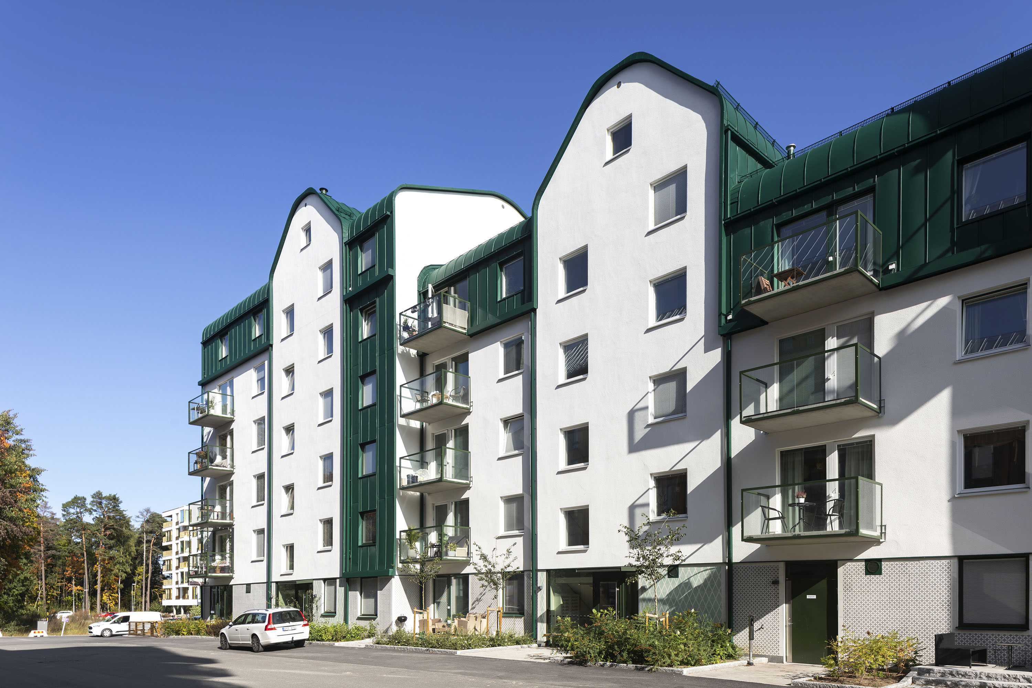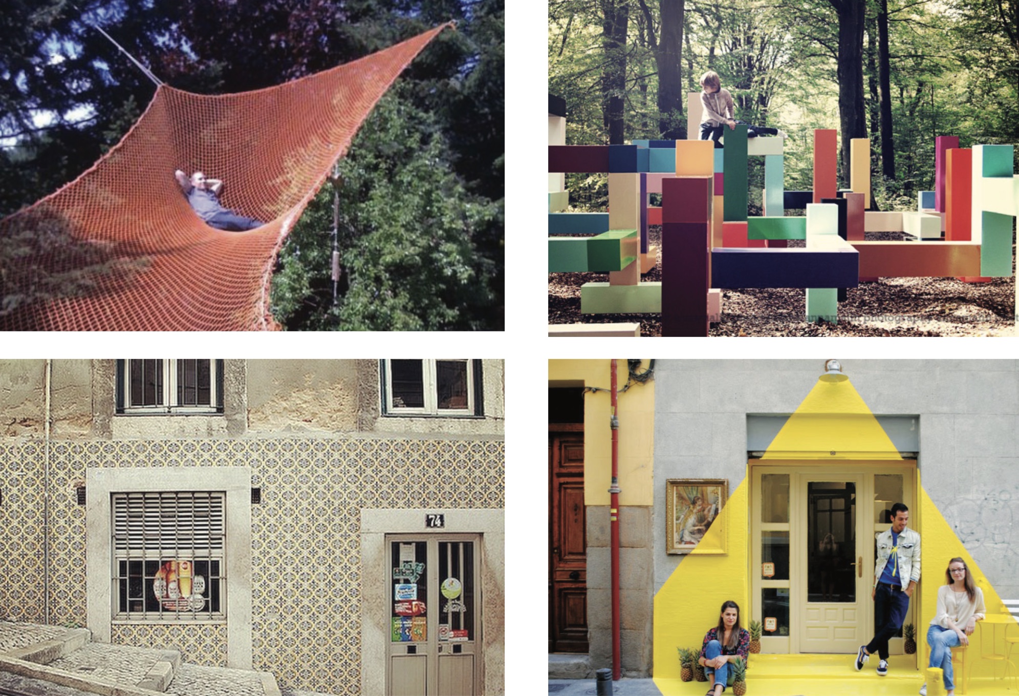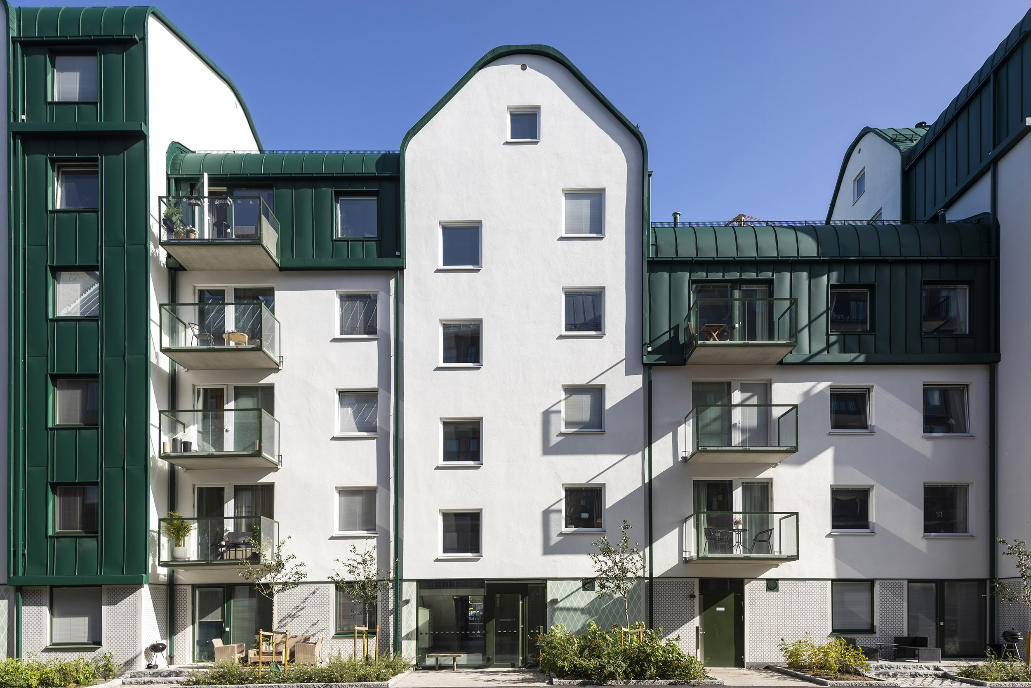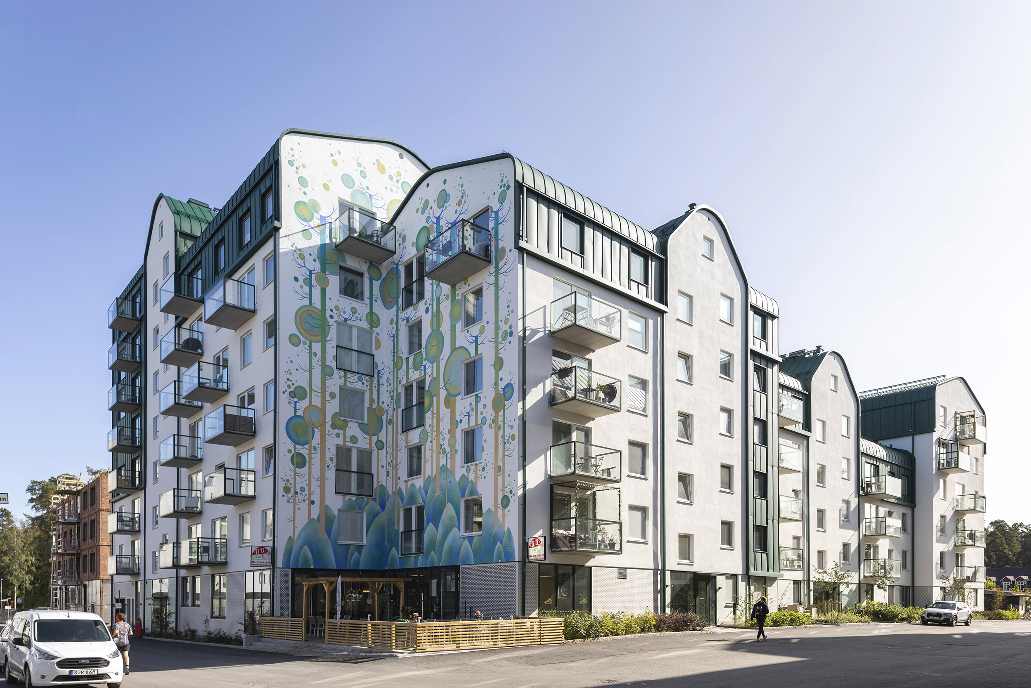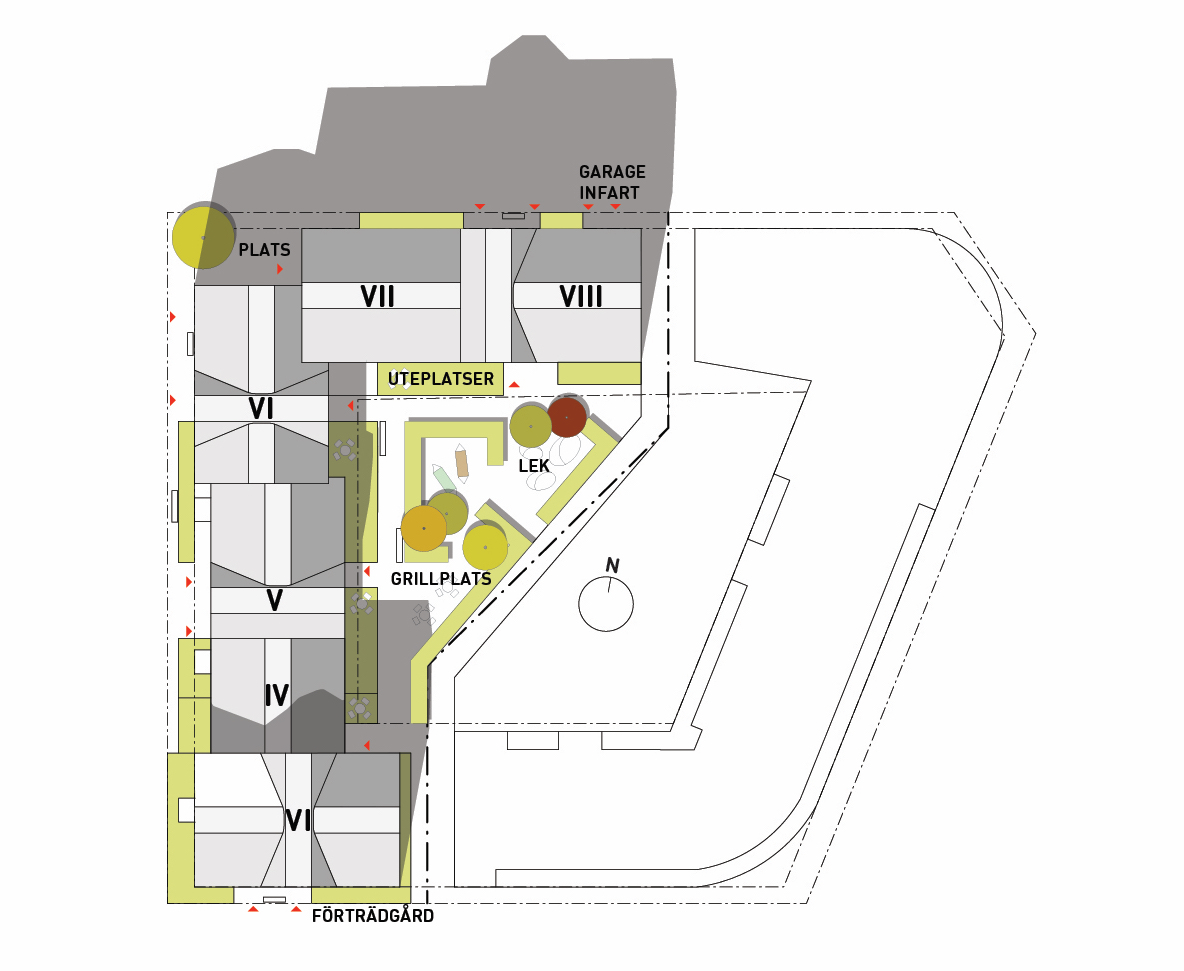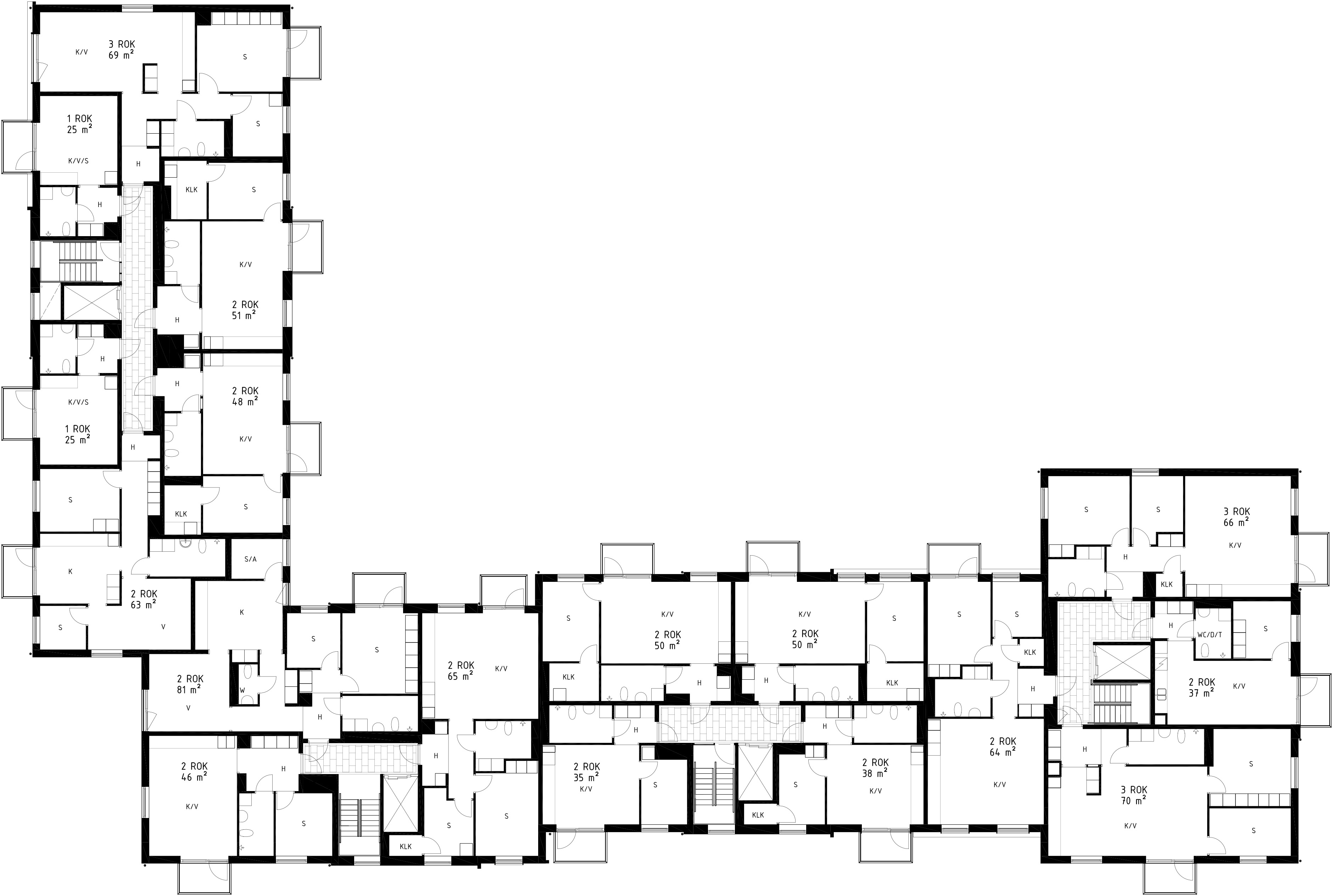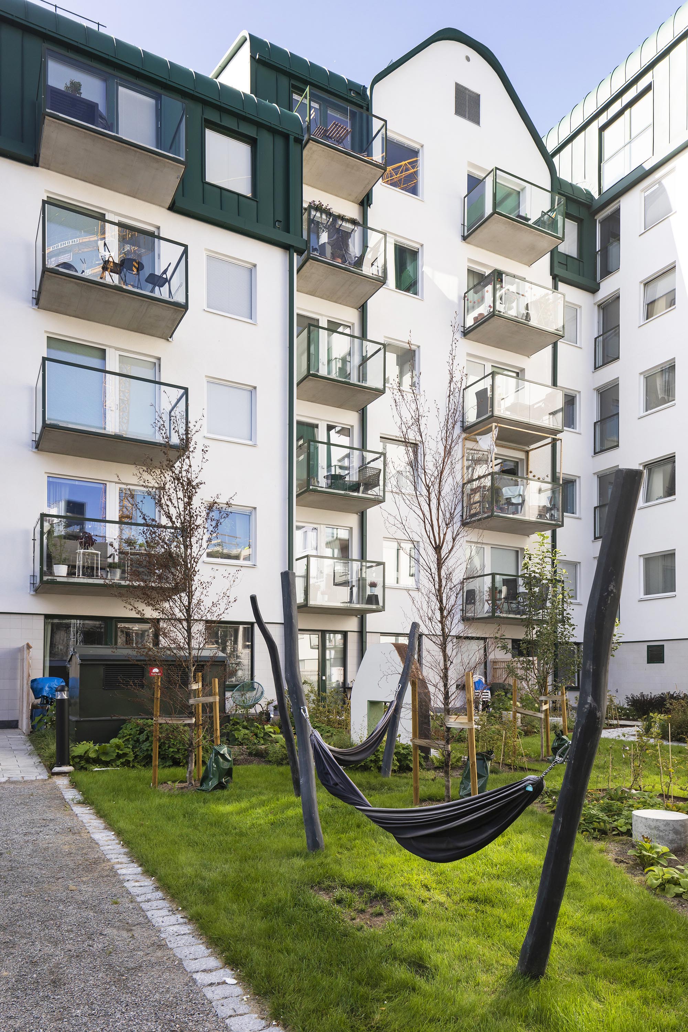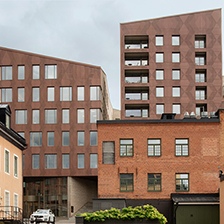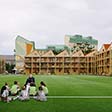Mixed apartment sizes
Rosendal is an area for people of all walks of life. Our random structure with varied building modules allows us to combine different forms of housing and spaces directly adjacent to or near one another. This mixture ensures a more socially diverse and interesting environment.
Our proposal consists of the following types of housing:
*Traditional apartments with a mixed selection ranging from 1 to 3 bedrooms
*Smart studio and 1-bedroom flats
Visible stormwater solutions in connection with play areas
Stormwater on the property is delayed through permeable surfaces such as rock dust, and of course the lush vegetation. Roof gutter water is collected in containers where children and grownups can retrieve water for play and irrigation. Excess water in the garden accumulates in two low channels with allowance for overflow to surrounding streets and municipal sewerage.
Green contracts
Living a sustainable life is first and foremost about awareness and encouragement, but also about technical and practical solutions. ByggVesta have high environmental goals and ask that their tenants share these. They therefore sign green contracts with their tenants that they follow up on a regular basis. The purpose of the contracts is for a landlord to offer the best possible solutions for the tenant to make the right environmental choices through the way we design and equip the apartments and buildings.
It must be straightforward to do waste disposal and recycling correctly.
Bicycle rooms must be accessible and attractive.
A repair shop and bicycle pump will be located adjacent to the bicycle room. These features are linked to communication channels where we inform tenants about the property's environmental performance with regards to energy consumption, car ownership, waste and recycling, and compare these to the reference property.
Reducing the consumption of resources is especially stimulated by our model to individually gauge and charge each tenant on their use of water and heat. We hold various "competitions" in which we as landlord aim to encourage our tenants to contribute to a reduced environmental footprint from our buildings. The prize is primarily the knowledge that they have contributed to extending the life of the earth's resources, but of course they also deserve a movie ticket or two for doing something good!
Reducing dependence on cars – loaner bicycles, bicycle rooms and repair shop
Within the area, ByggVesta offer a number of electric cargo bikes on loan to residents. We also offer nice and easily accessible cycle rooms with the capacity for DIY repair. To further encourage and facilitate the use of bicycles in the area, we are exploring the possibility of hiring an on-site bicycle repairman/repair shop. All these initiatives, along with well-built cycle paths, will make it easier for residents to choose the bicycle over the car for both long and short distances.
Green building
We endeavour to certify our buildings at Gold level of the Sweden Green Building Council.
Locally produced energy within the building
The roofs are designed to accommodate solar cells or solar panels (that more effectively extract solar energy and provide better energy efficiency for water heating). Applied solar cells and/or panels are expected to significantly reduce the need for purchased power for electricity and heat.
Self-Heating Buildings
Our Self-Heating Buildings are very close to the classification of passive house. Meeting all of FEBY's criteria requires efforts that provide very little environmental profit at unreasonably high costs considering the small energy gain created. The Self-Heating Building is a sustainable economic solution that balances the cost of production with very low energy consumption.
Environmental sustainability during construction.
To ensure good sustainability in the production phase, we set requirements on our contractors during the tender process. When procuring frames from other countries, these are to be transported mainly by ship or train, not by truck. Construction heating must be connected to the district network at an early stage. We also require that construction electricity be eco-labelled and that the contractor's sheds be modern with good energy efficiency. All materials must be approved by Basta or Byggvarubedömningen, and the contractor's adherence to these requirements is carefully checked off at every design and construction meeting.
We have entered a partnership with a development project for a connected database that will provide a more comprehensive documentation of environmental performance, and traceability in traditional construction similar to what can be achieved in a more industrial process. A sustainability expert is entrusted to survey the project's requirement specifications and to carefully ensure that the construction does not affect the groundwater with regards to level and quality.
