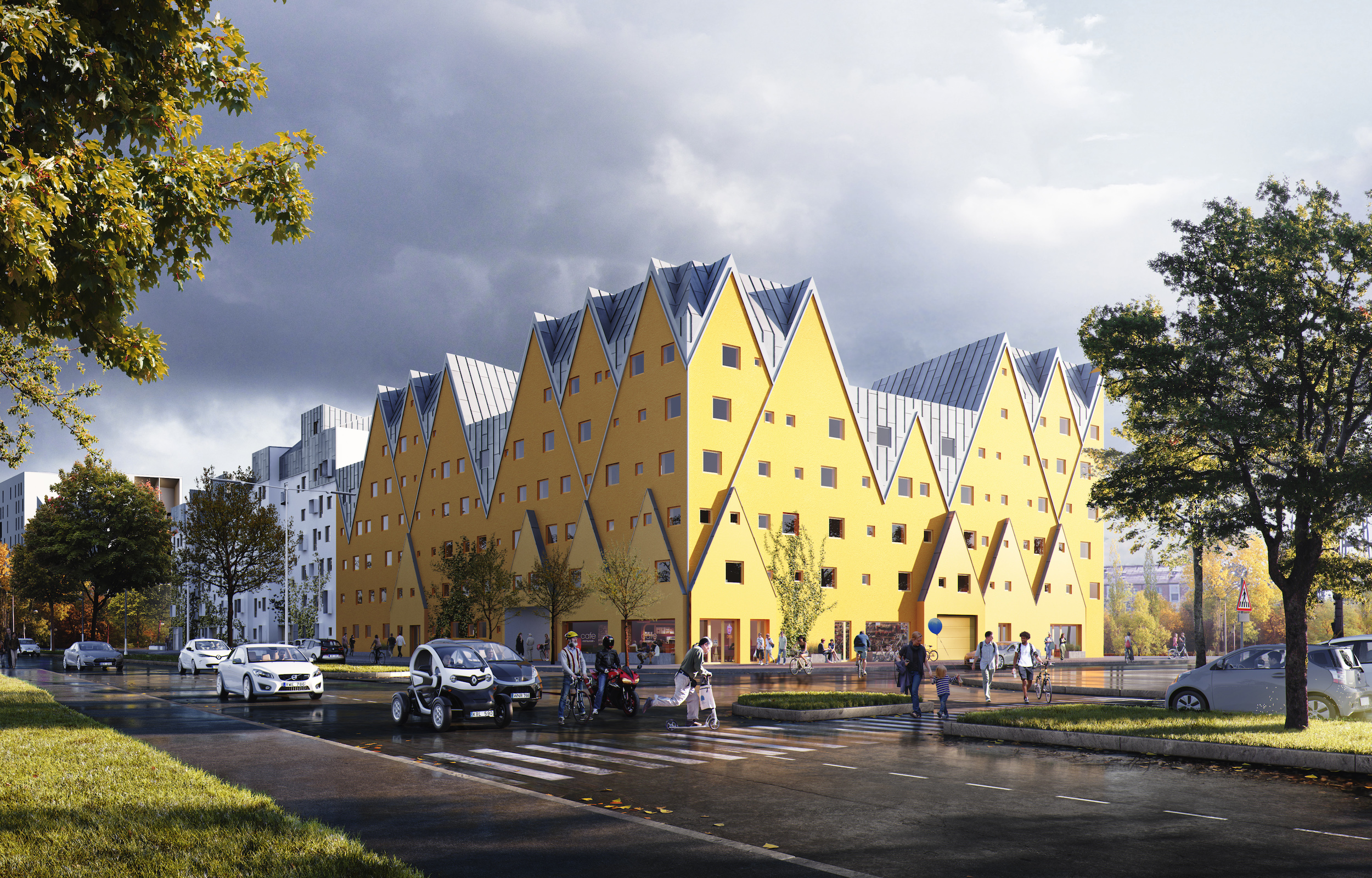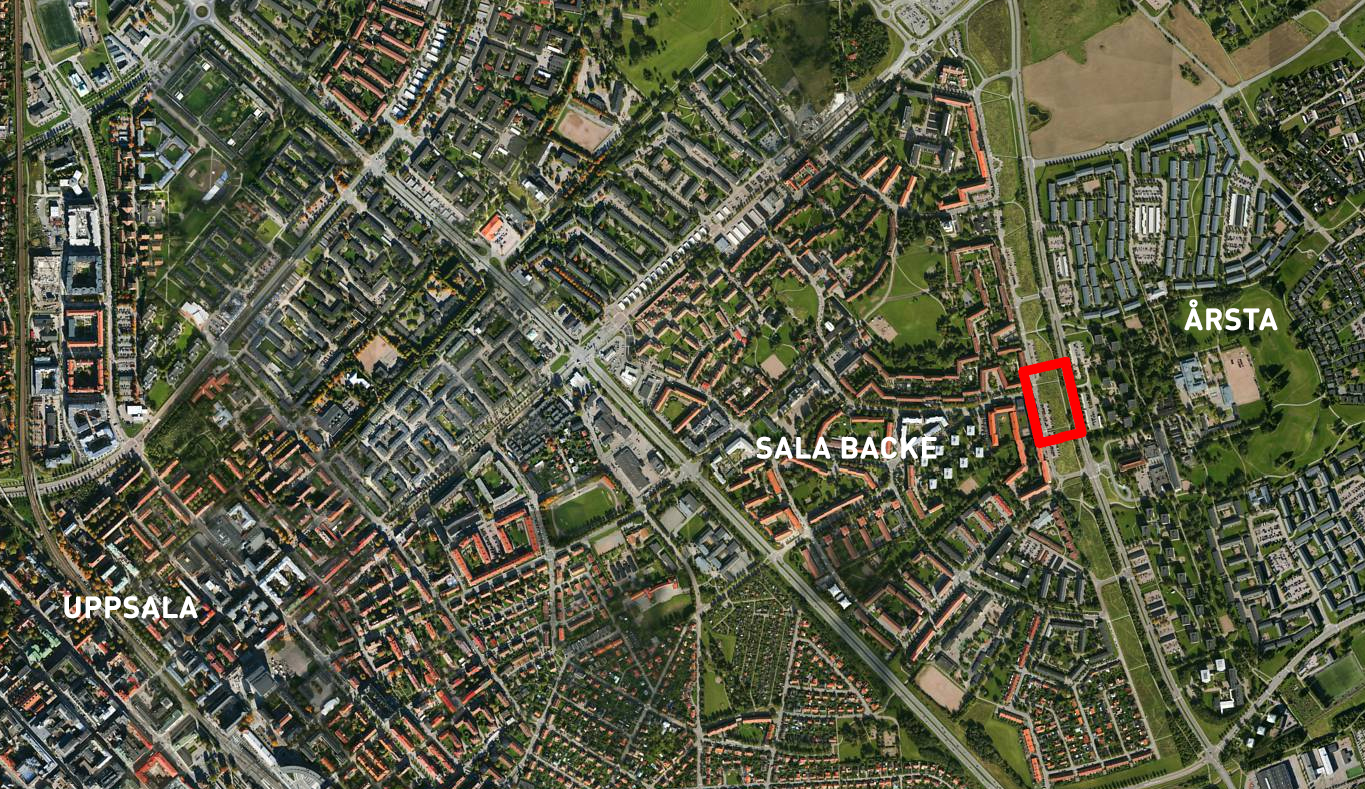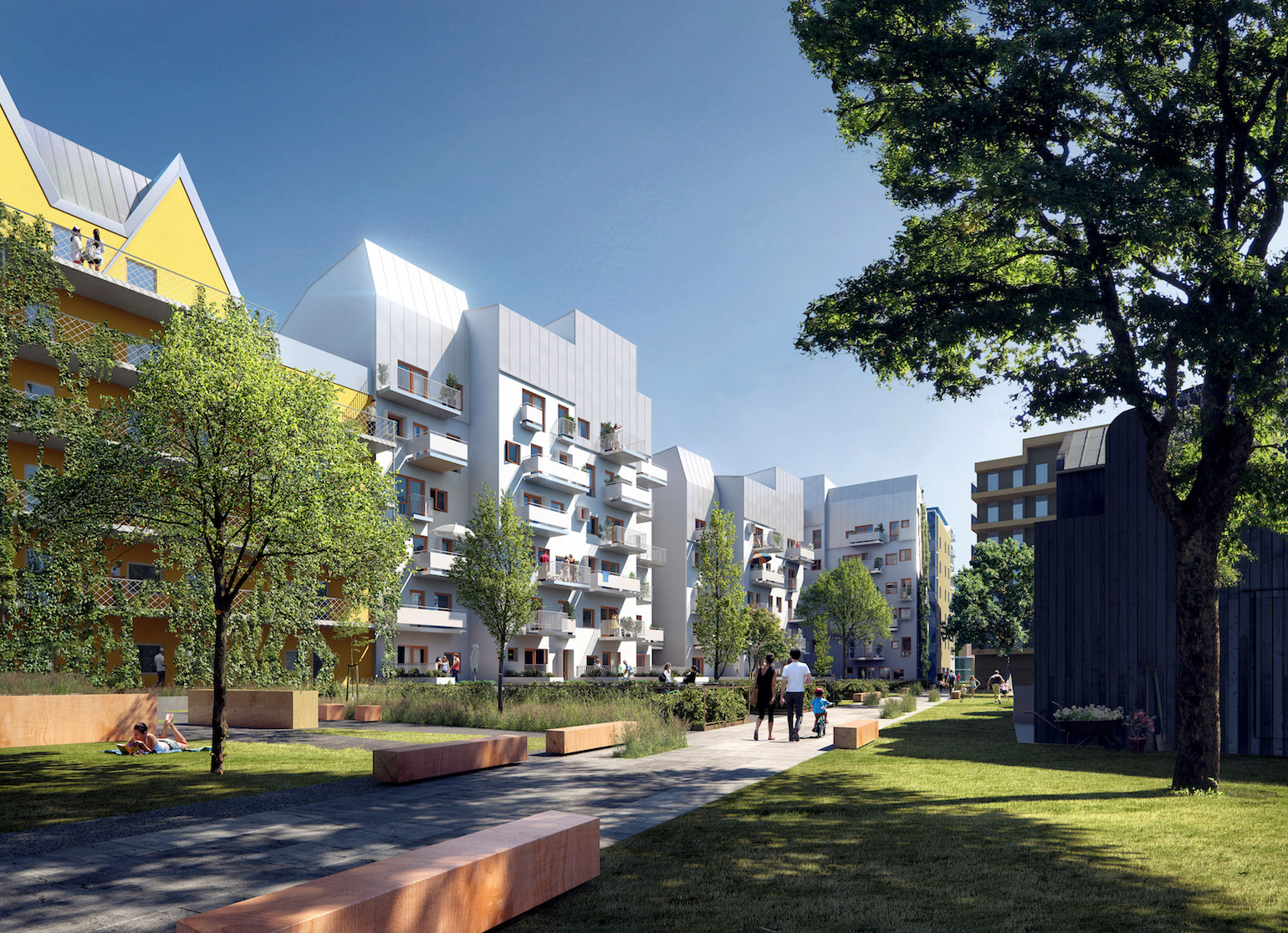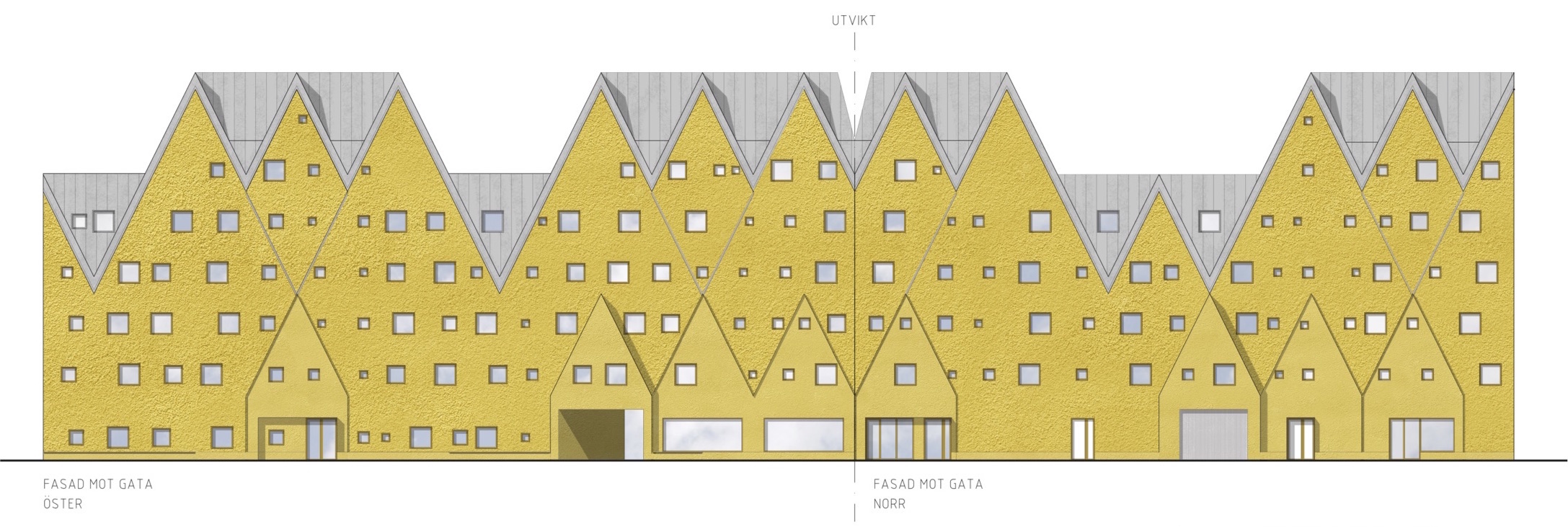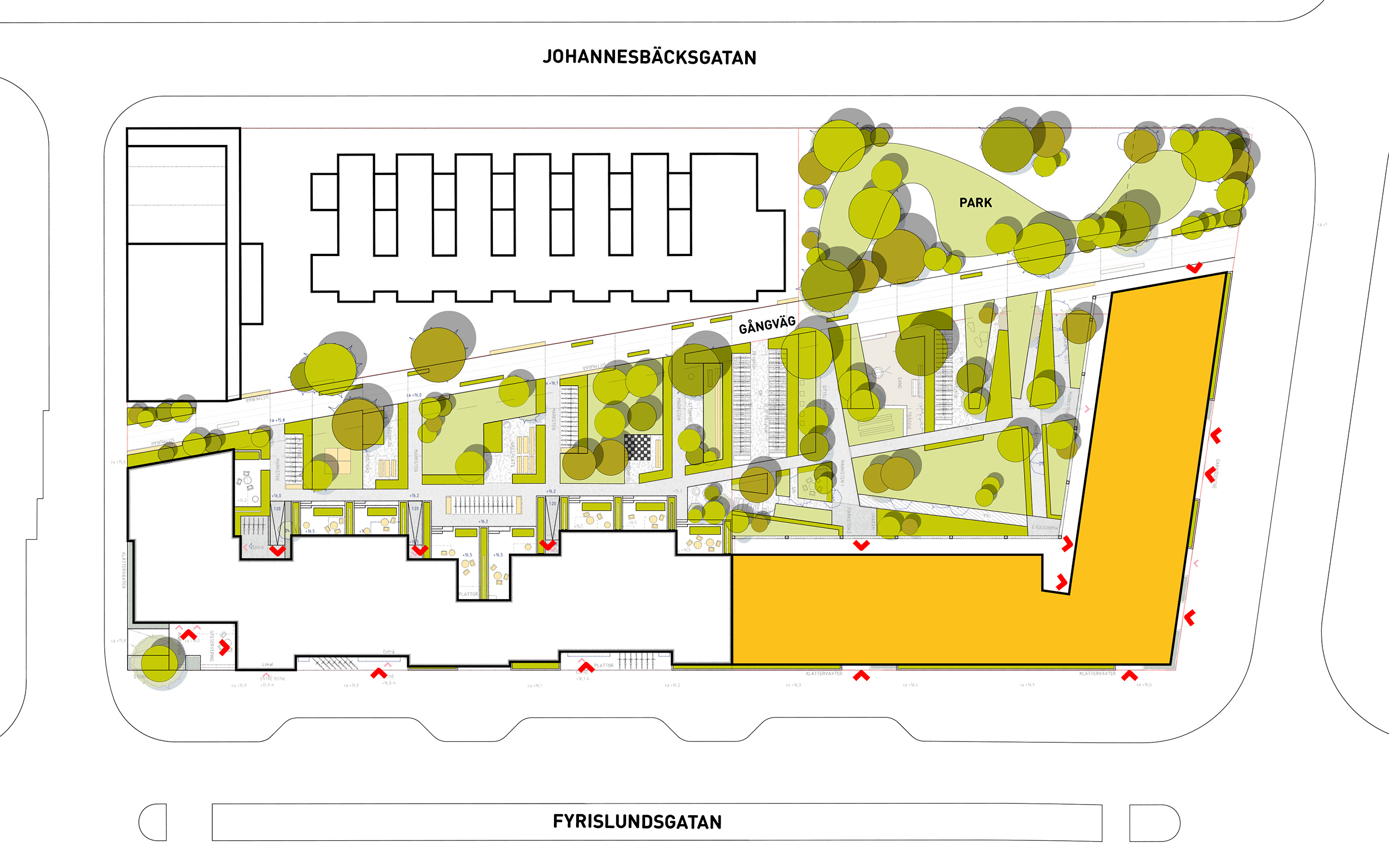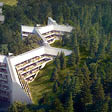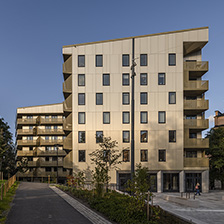This house is broken up into smaller individual, yet connected buildings that vary in plan and elevation. These varied volumes make a shifting roofscape with different angles and inclines, creating a rhythm and shadowplay along the building's facades. Lift shafts and installations are built into the roofs that are clad in light grey sheet metal. The concept can be described as a vertical division of the buildings, like several smaller urban townhouses. The different characters of the sub-facades are enhanced by different window installations, facade treatments, colours and materials. The result is an organic structure that resembles a medieval town.
The facades
The facades are mainly of white, rendering in different structures. Metal window frames are marked by a warm colour. To clarify the entrances that face the street, they are framed in white with a warm colour inside. The frames also surround some of the windows along the street facade. To give the project both matte and reflective surfaces, some facades are clad in white ceramic tiles. The corner of Fyrislundsgatan (the south-facing crossroad) will have a green wall of plants on a metal wire structure.
The balconies
With their different dimensions and placements, the balconies have a playful and varied expression. The balcony sides are clad in a reflective material. The inside facade opens up to the gardens and the communal footpath that runs through. The facades along Fyrislundsgatan have bays that, like the balconies on the garden side, create a varied front.
The entrances
The stairways and entrances are marked by different colours and materials. An entrance must be easy to find, safe to use, and it must provide opportunity to pause and mingle with neighbours. All entrances have open-ended stairways to the gardens and are bright and spacious. The ground floor apartments facing the garden have clearly marked patio areas. These provide a transition from the public footpath and garden to the private homes.
Residual surfaces
Residual surfaces that form on the land along the facade indentations are designed according to a special landscaping programme. These plots create opportunities for outdoor cafes, patios, gardens and furniture.
