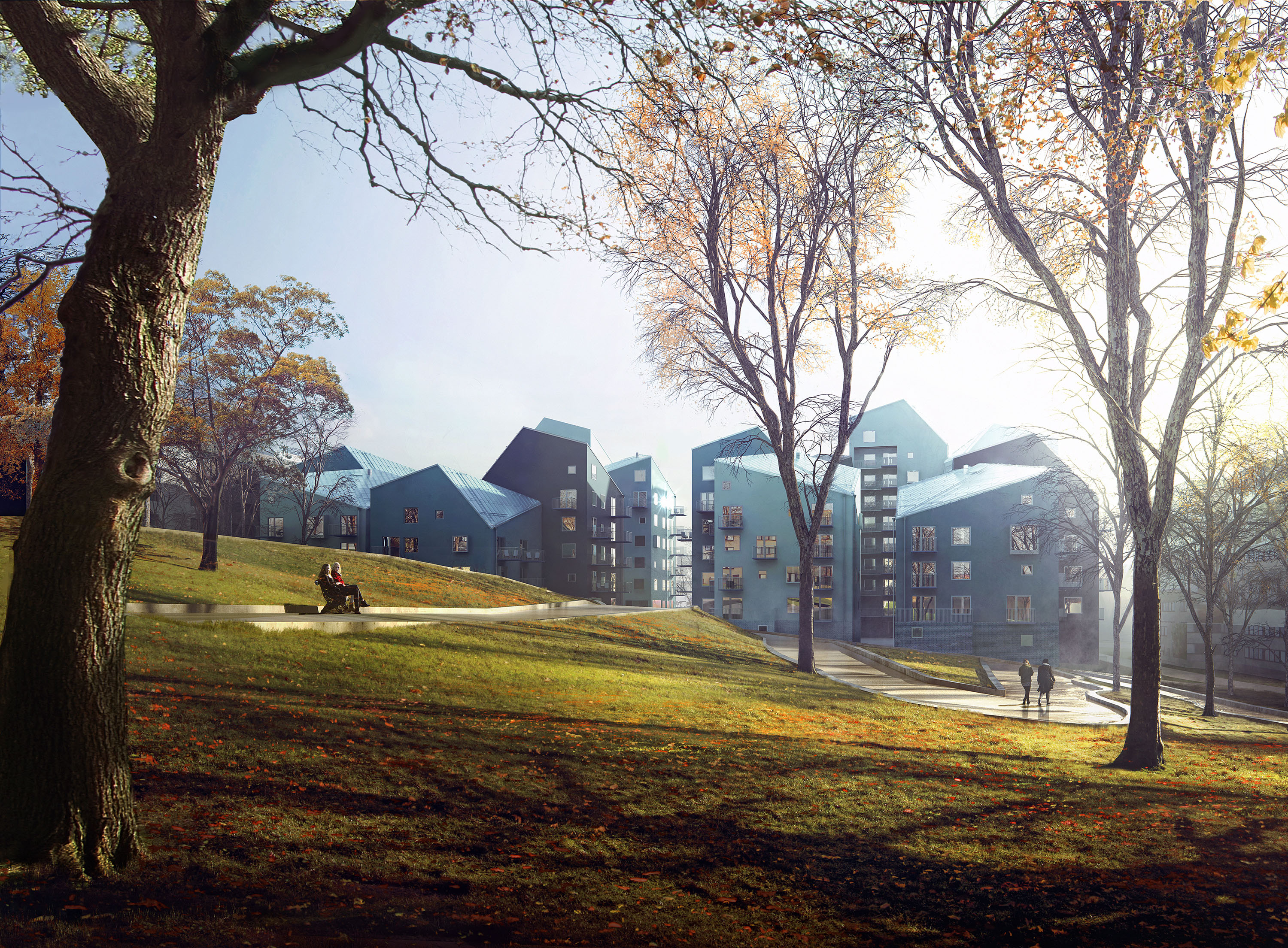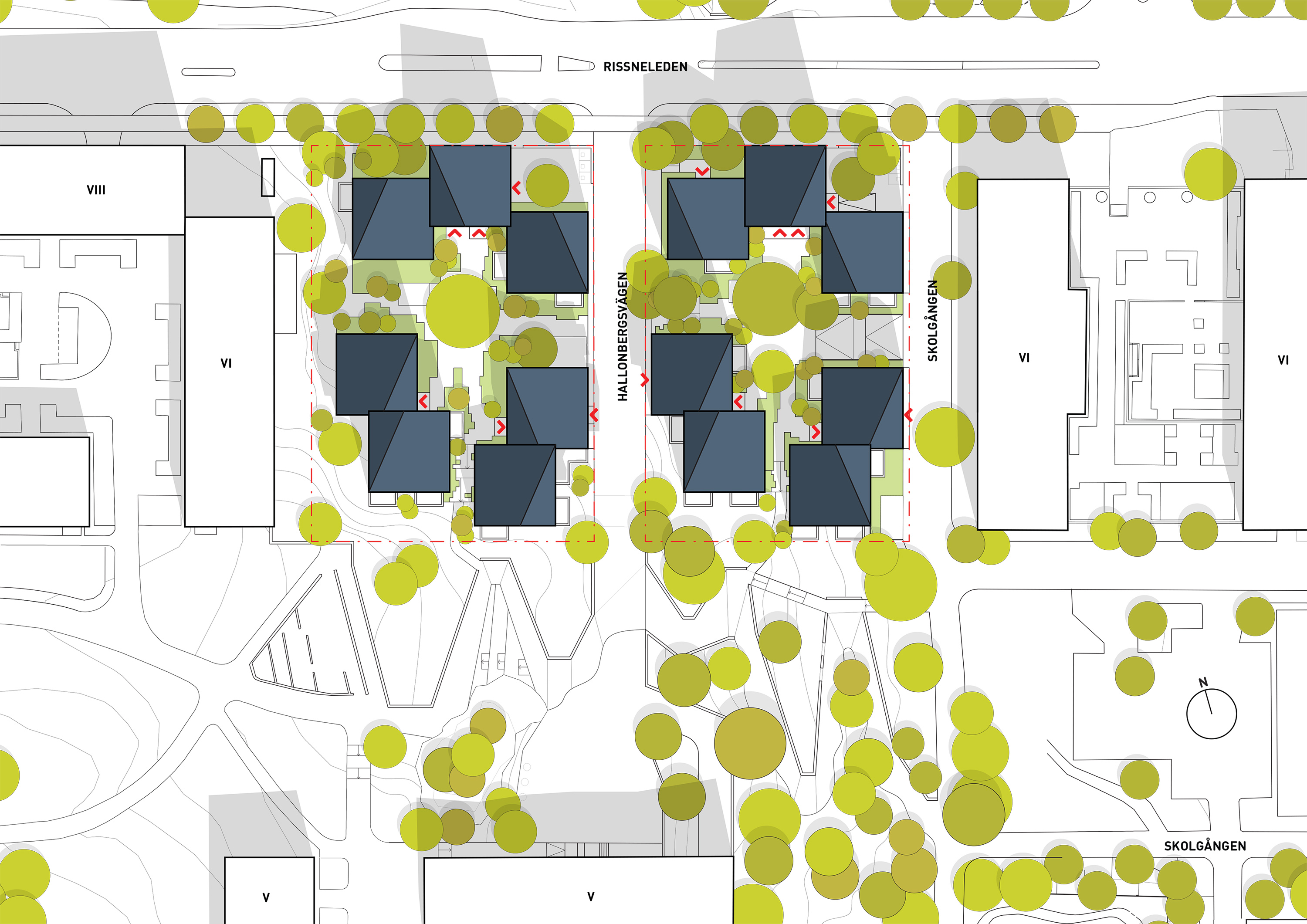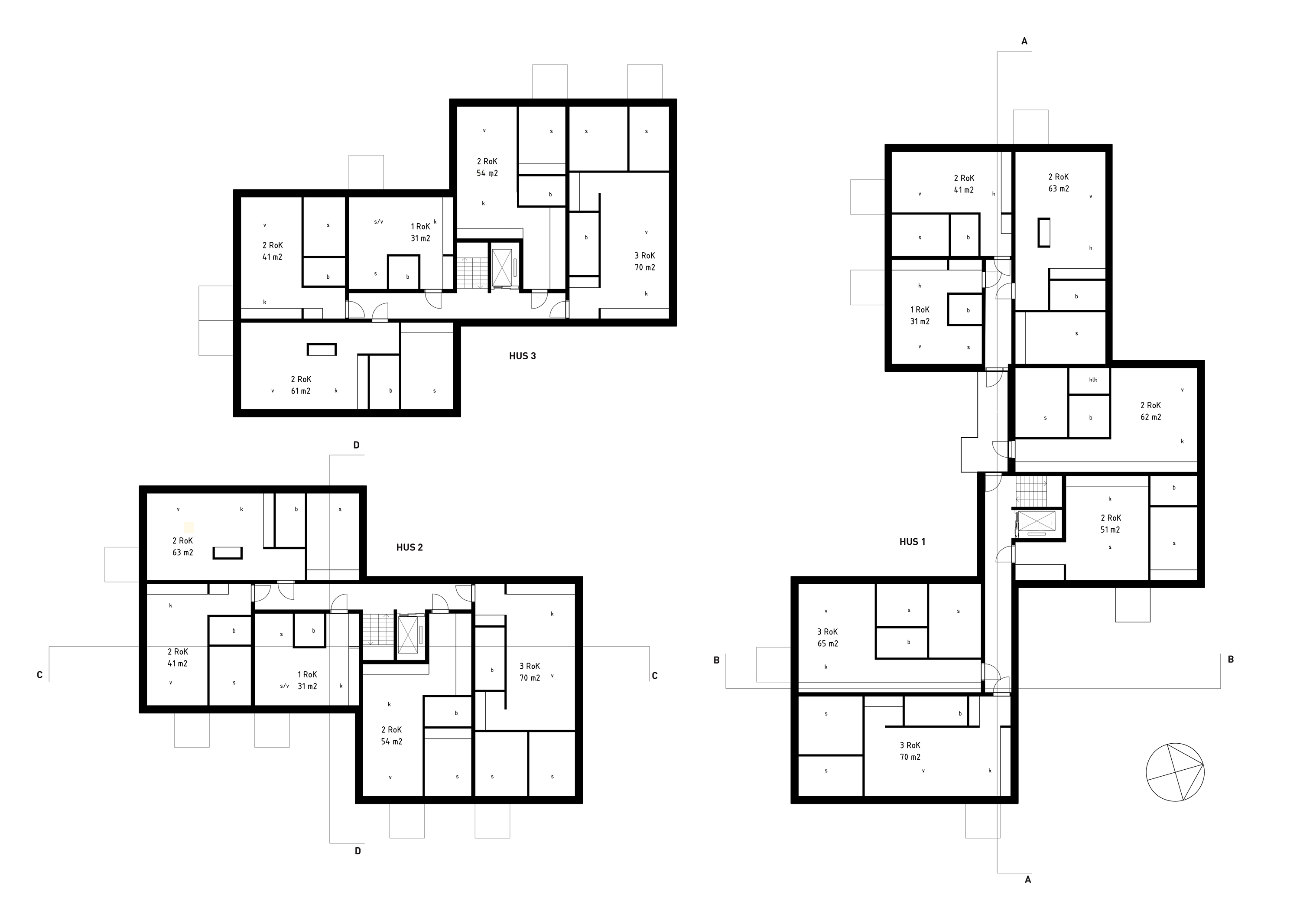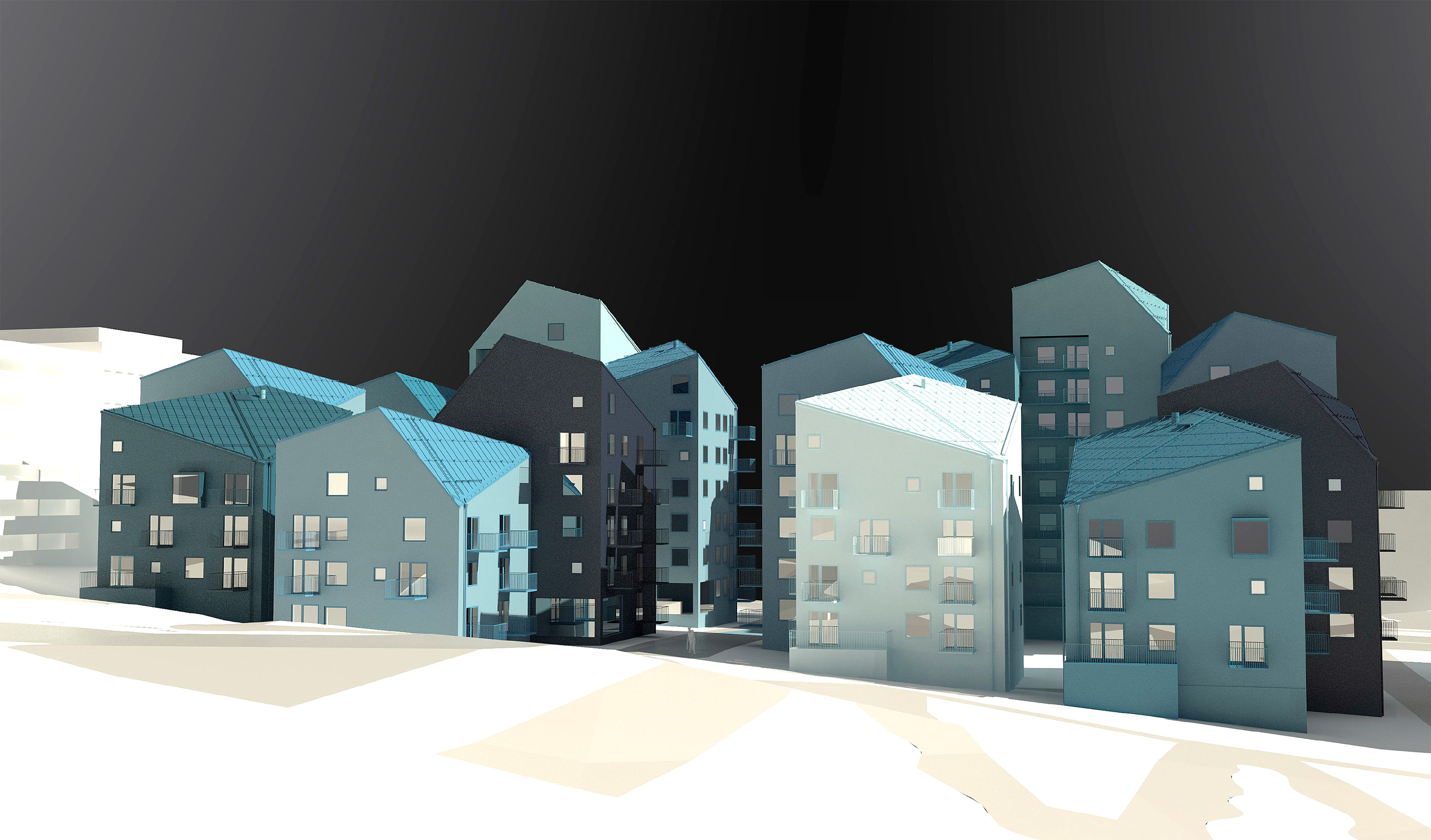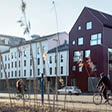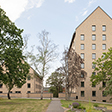The new development in the Vandraren area will fill a gap in the long north-facing facade that runs along the Rissneleden road and that illustrates Hallonbergen from the north. By developing the open areas on each side of the Hallonbergsvägen, the new development will support both the Rissneleden and the Kraftledningsgatan without needing to conform to the long horizontal rows that currently define the area.
The characteristic roofs will be clad with sheet metal. The buildings will have clear and well-glazed entrances on the ground floors facing both the street and courtyard, in order to create a vibrant, secure and comfortable base.
