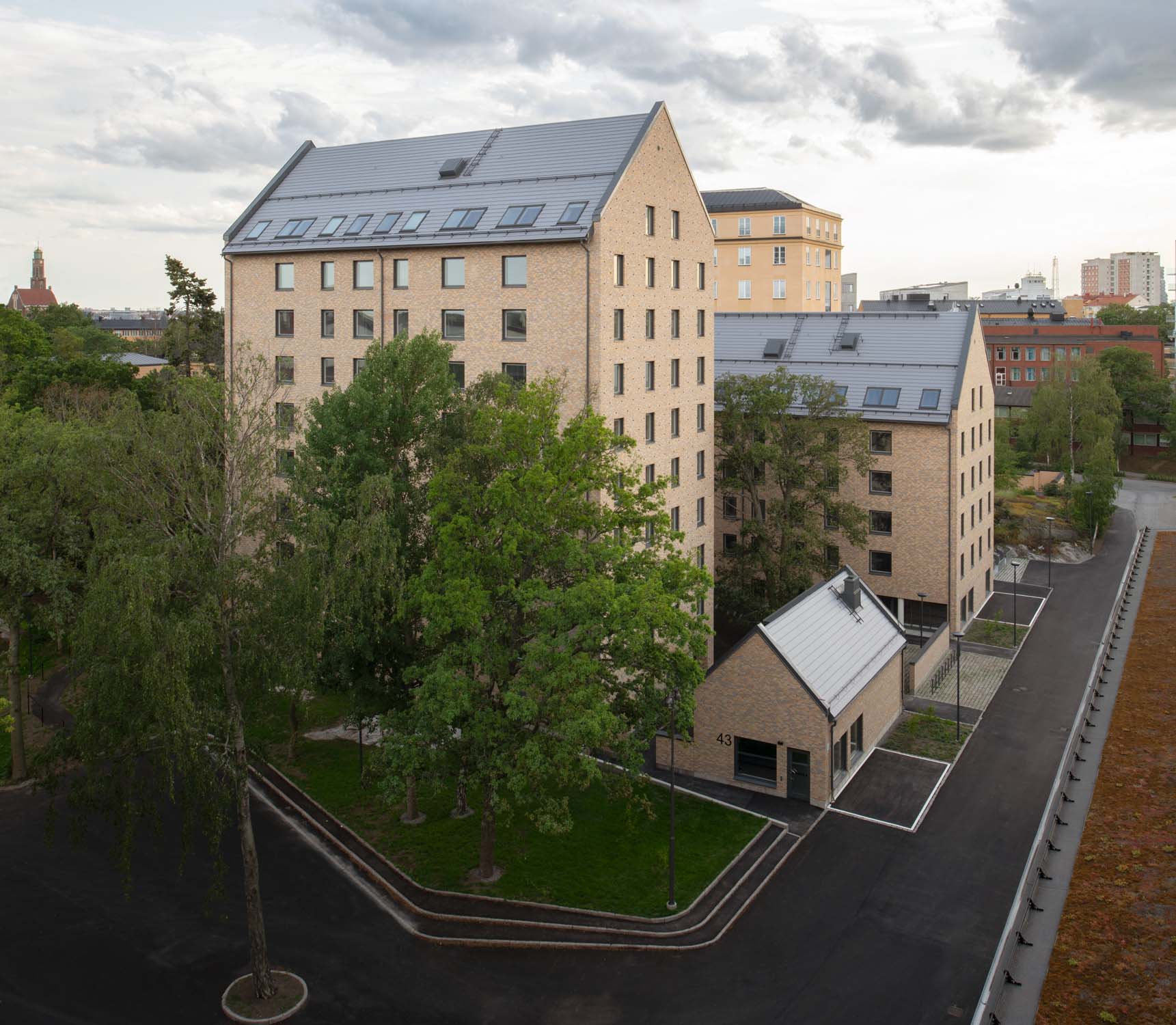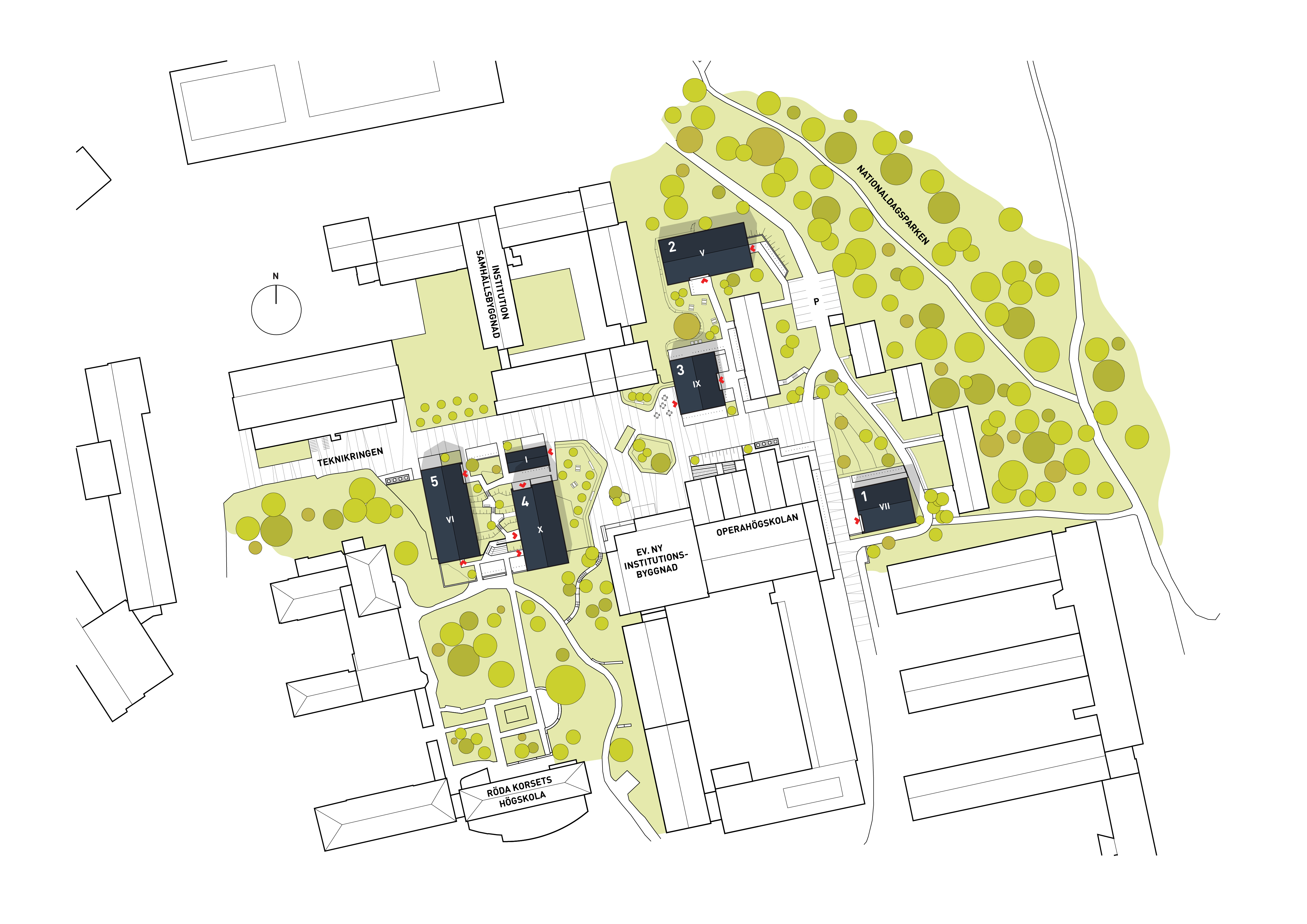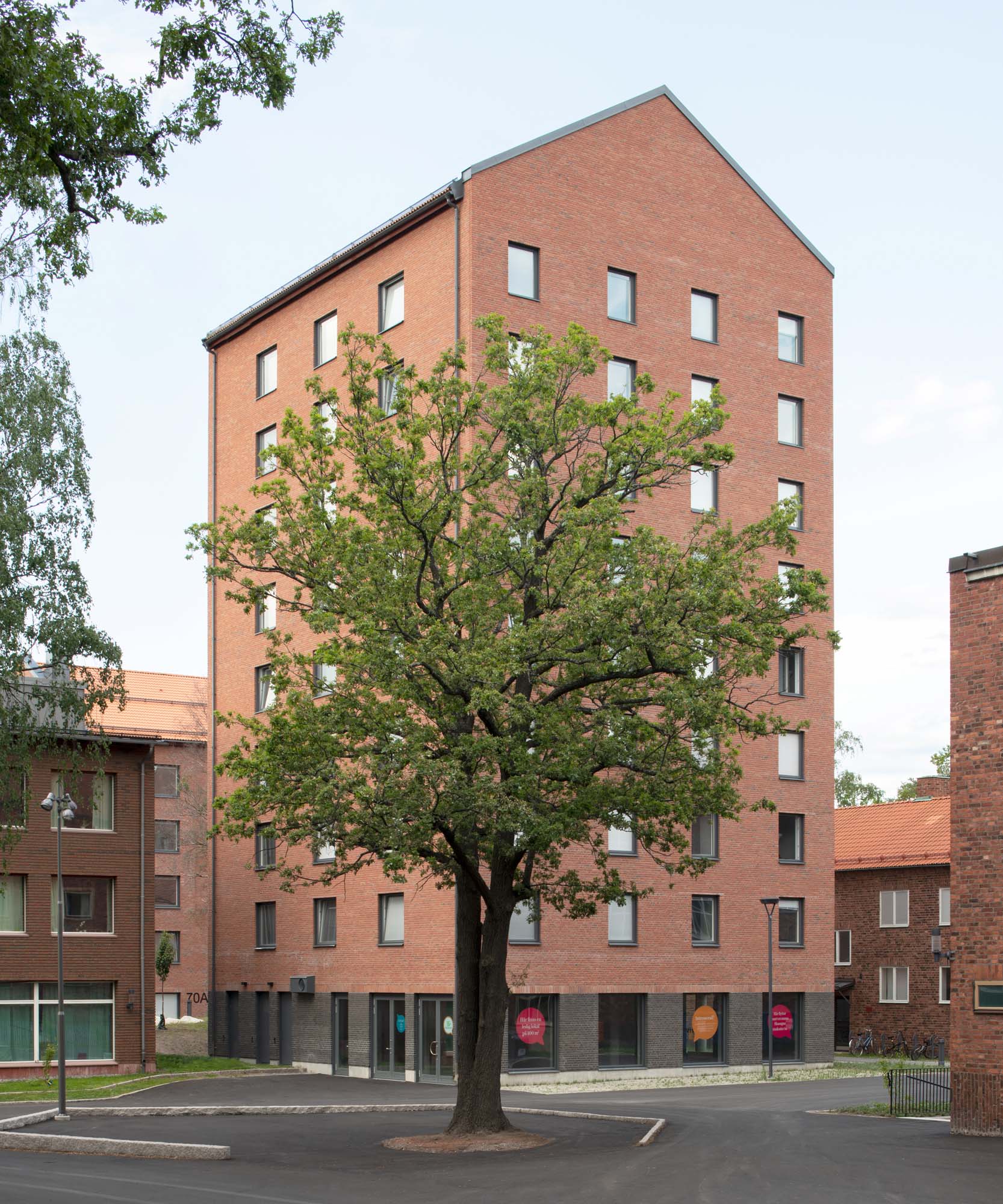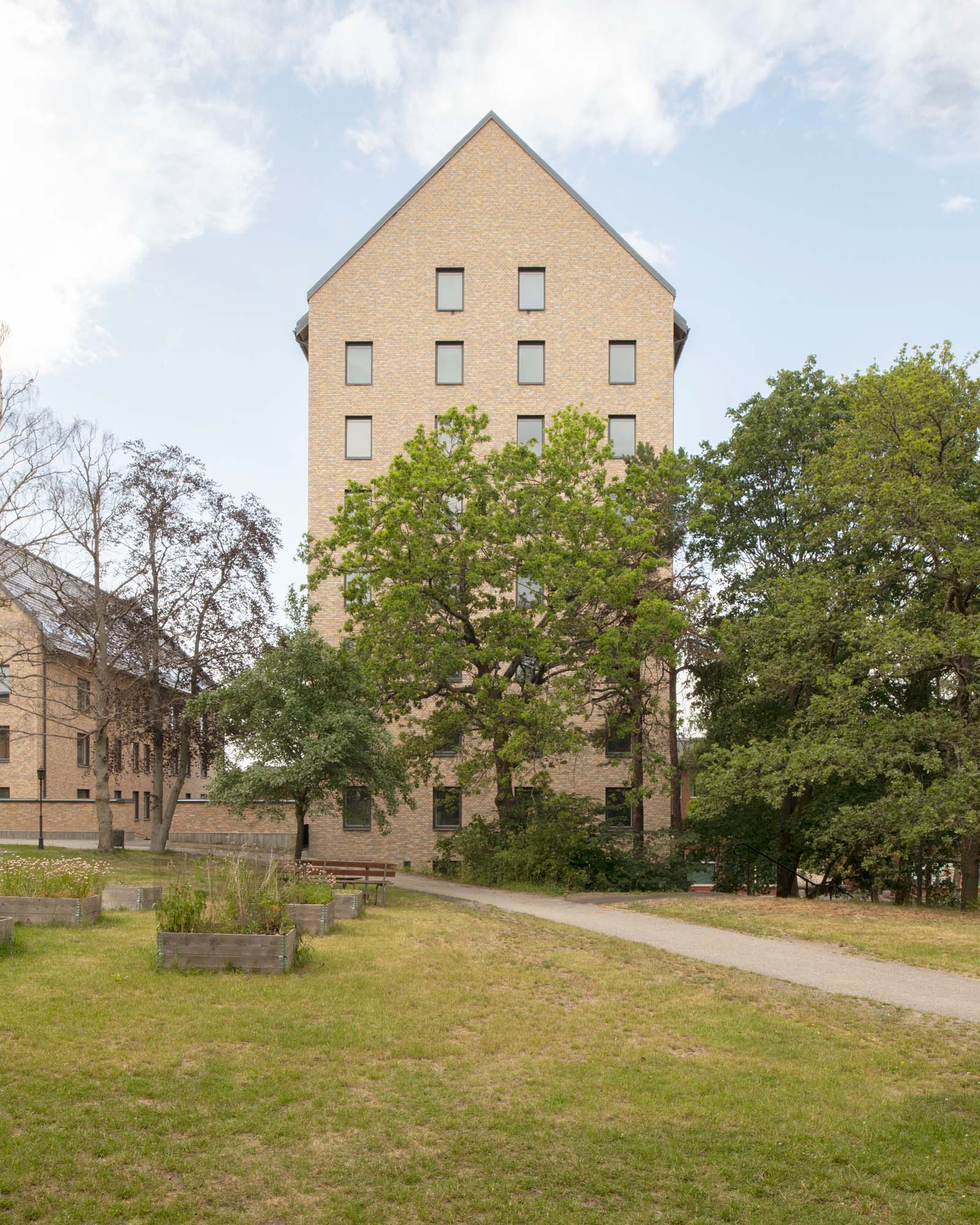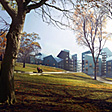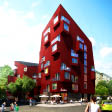The project described by Akademiska hus
"Utopias' proposal demonstrates well studied apartments with large living qualities despite small dimensions and space efficiency. The duplexes that were requested in the brief are designed as small three-room apartments with a bright kitchen/recreation room and two equal-sized bedrooms which gives great qualities and flexibility of use. Accommodation qualities like kitchen fixtures and storage is well thought out. The apartments can be used both to be shared by two friends and apartment for a couple with children.
The proposal contains many repetitions of stairwells, kitchens, bathrooms, etc. which provides synergies and efficiency in production.
The proposal has a good basic structure which can develop into a really nice project! A simple and honest architecture that stands well with the other buildings on the KTH Campus. "
