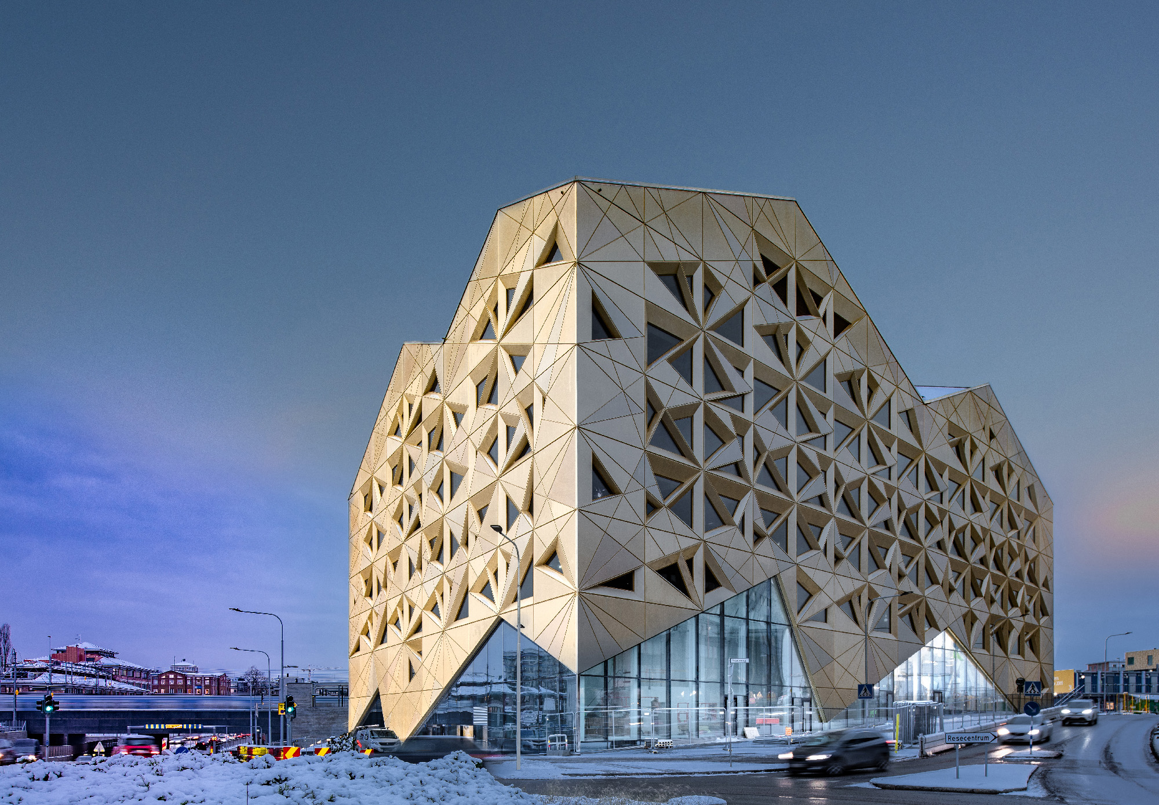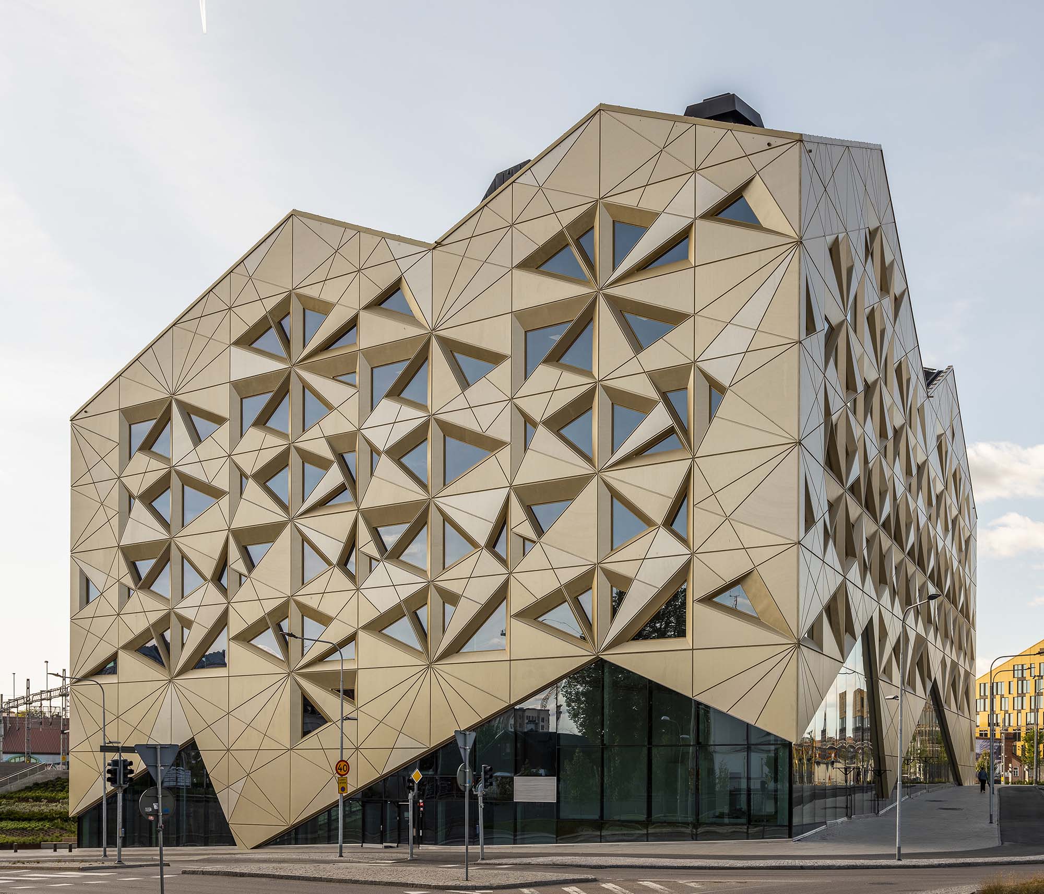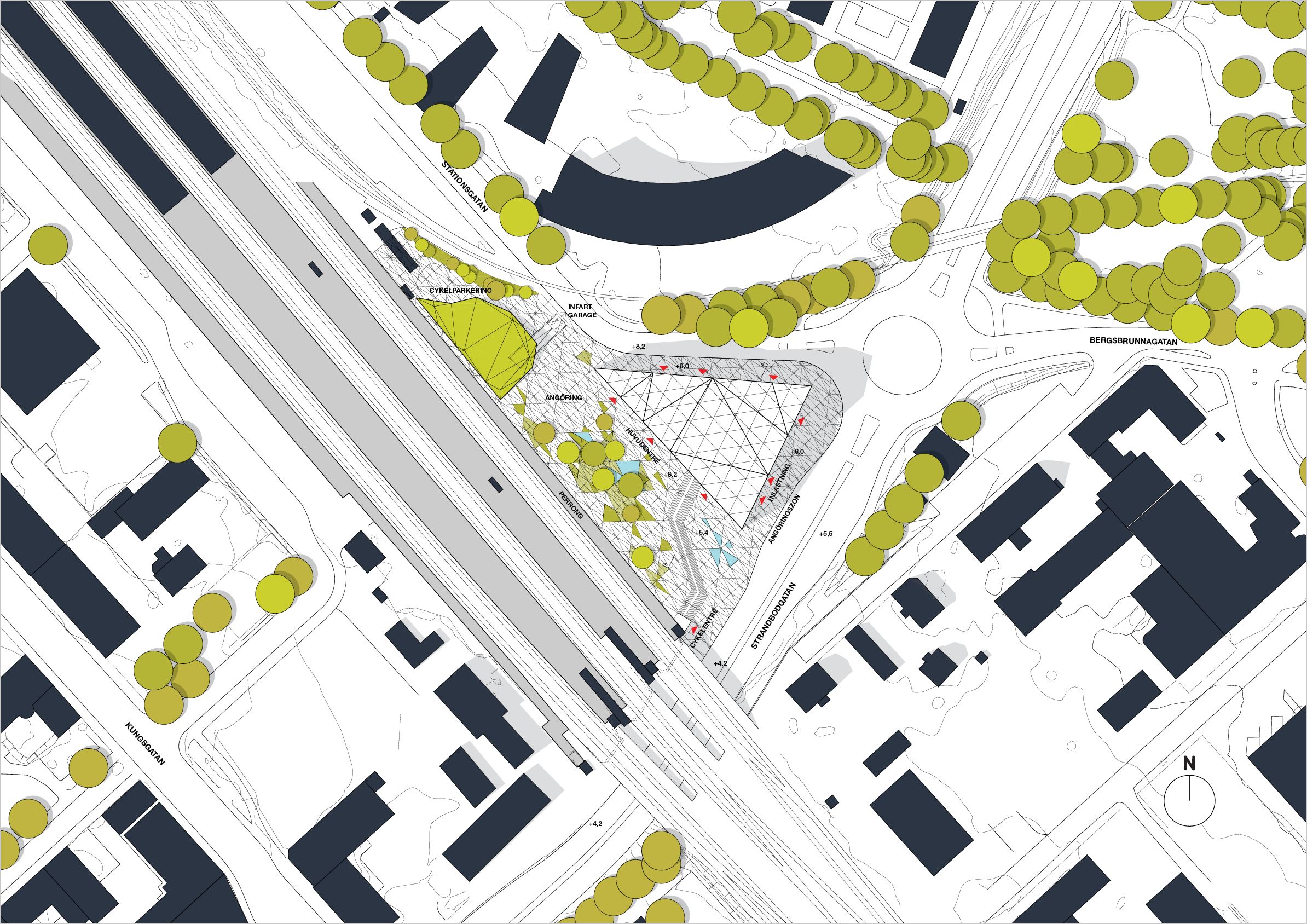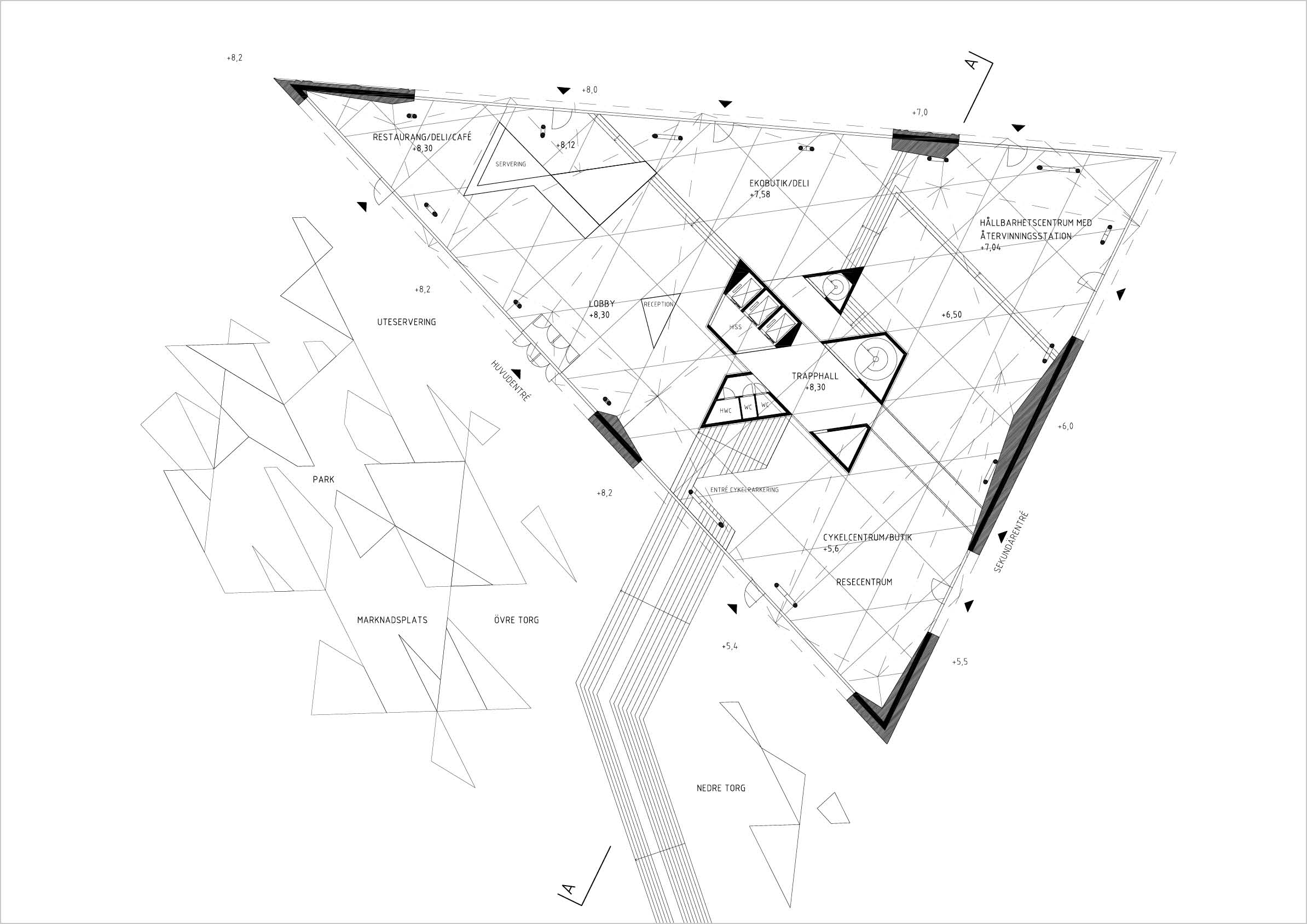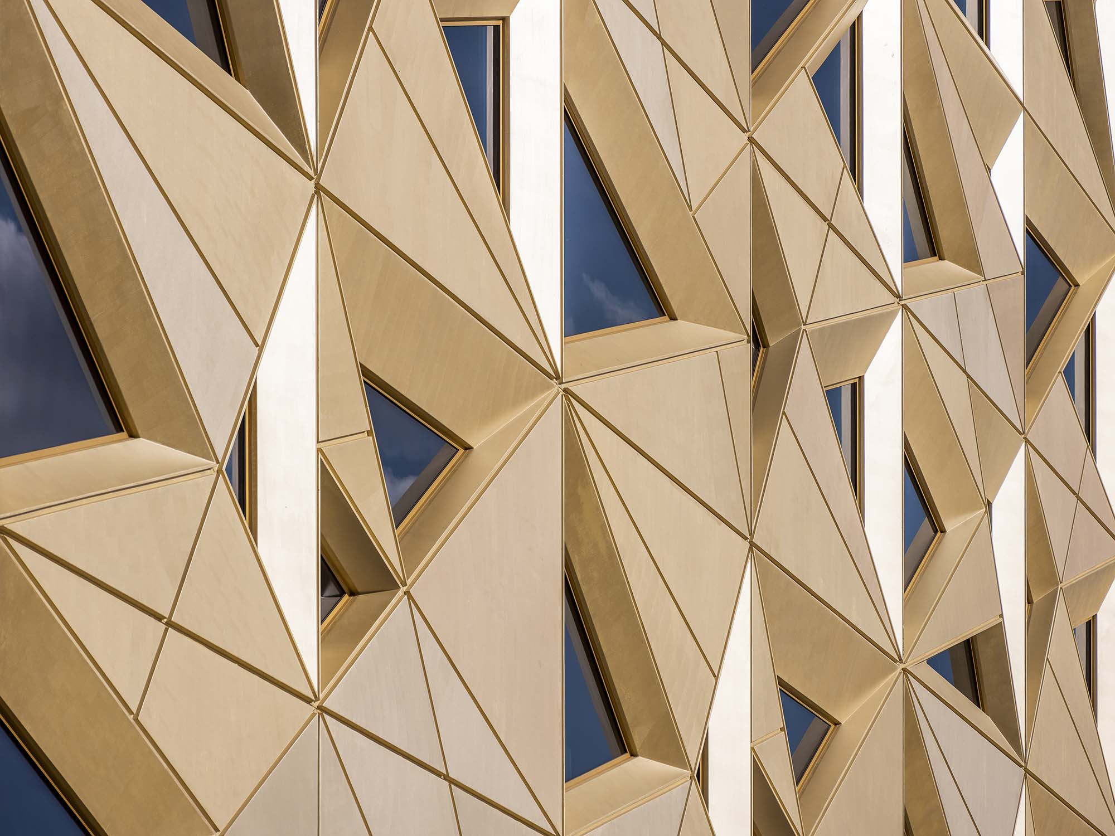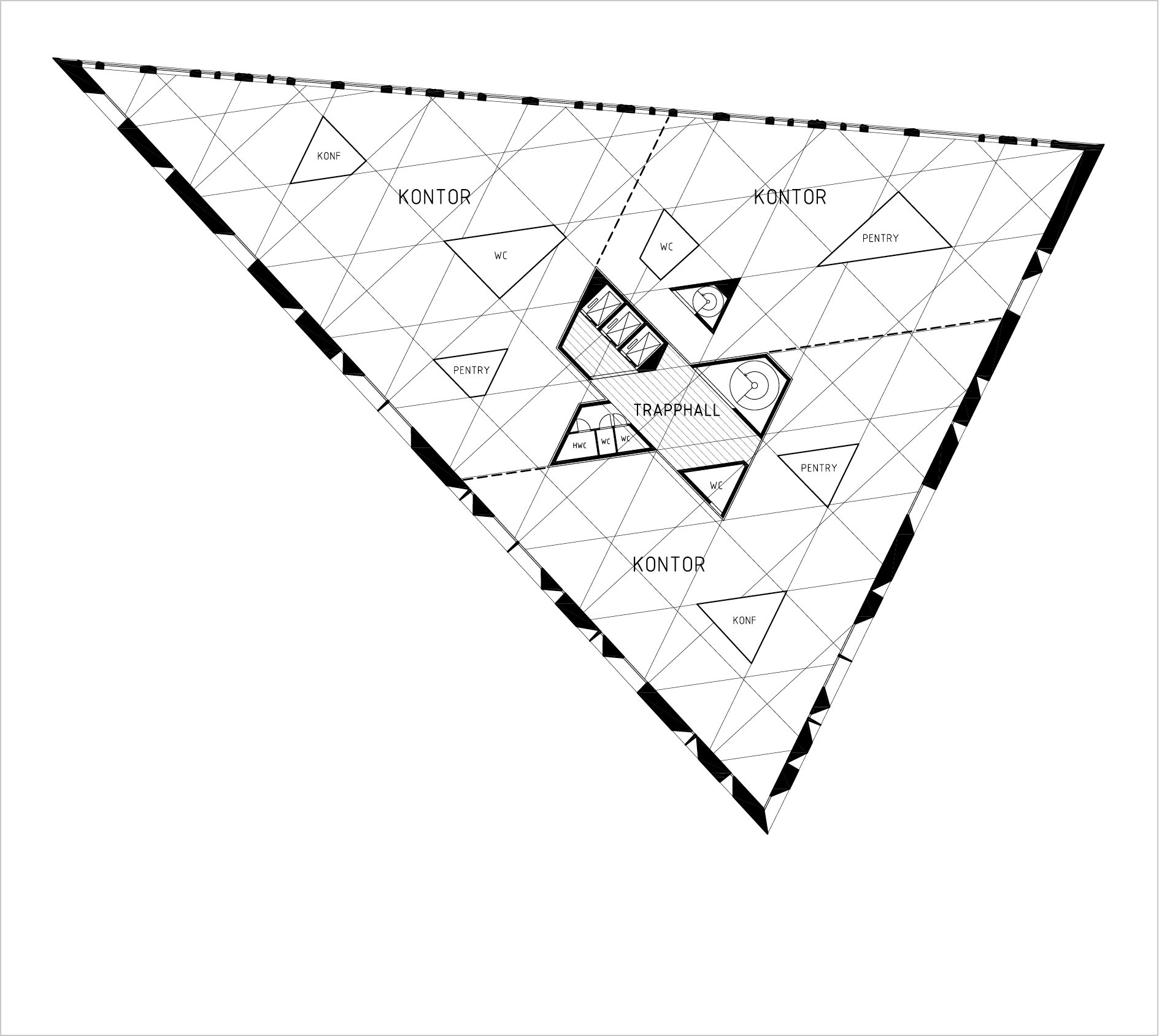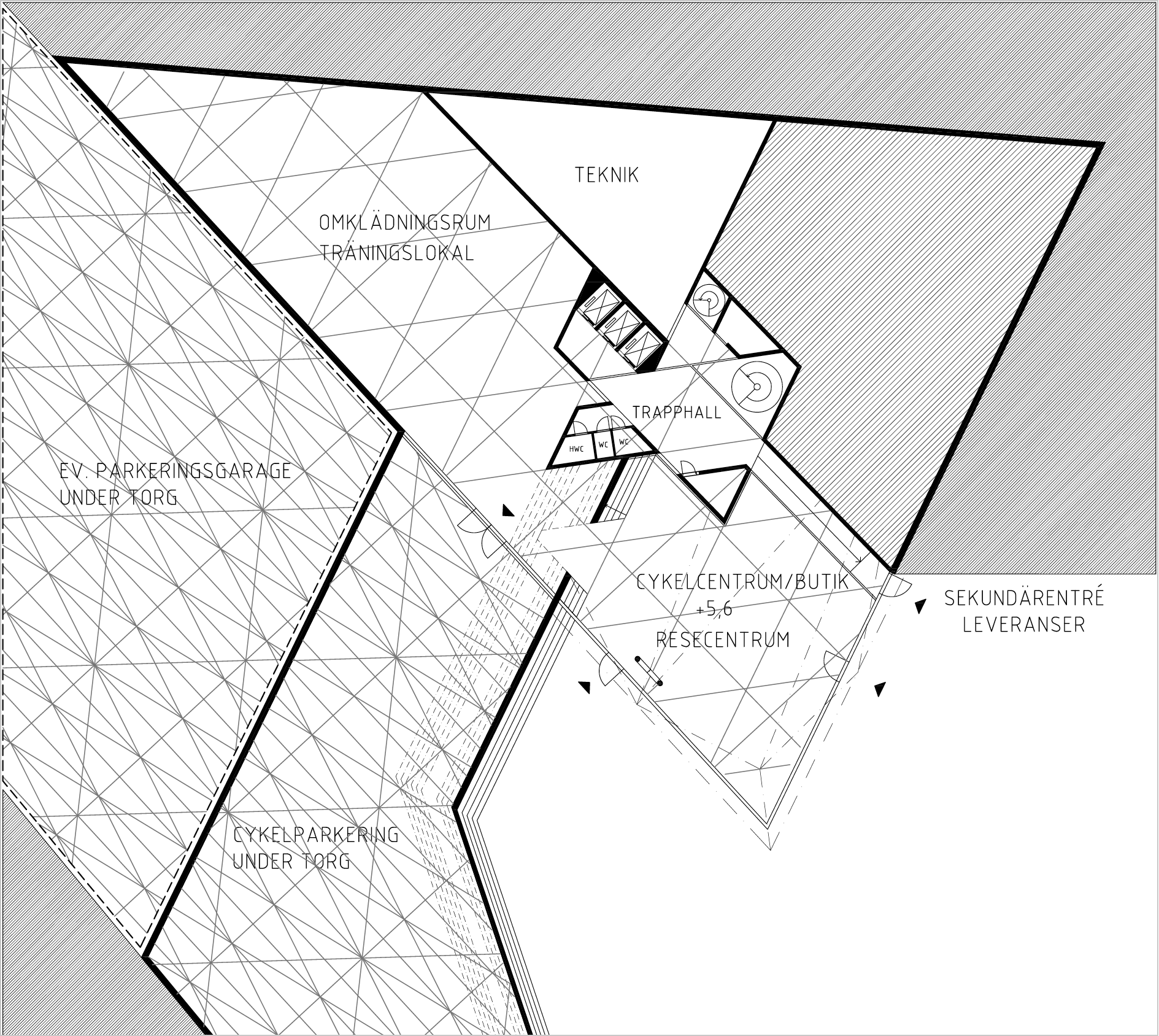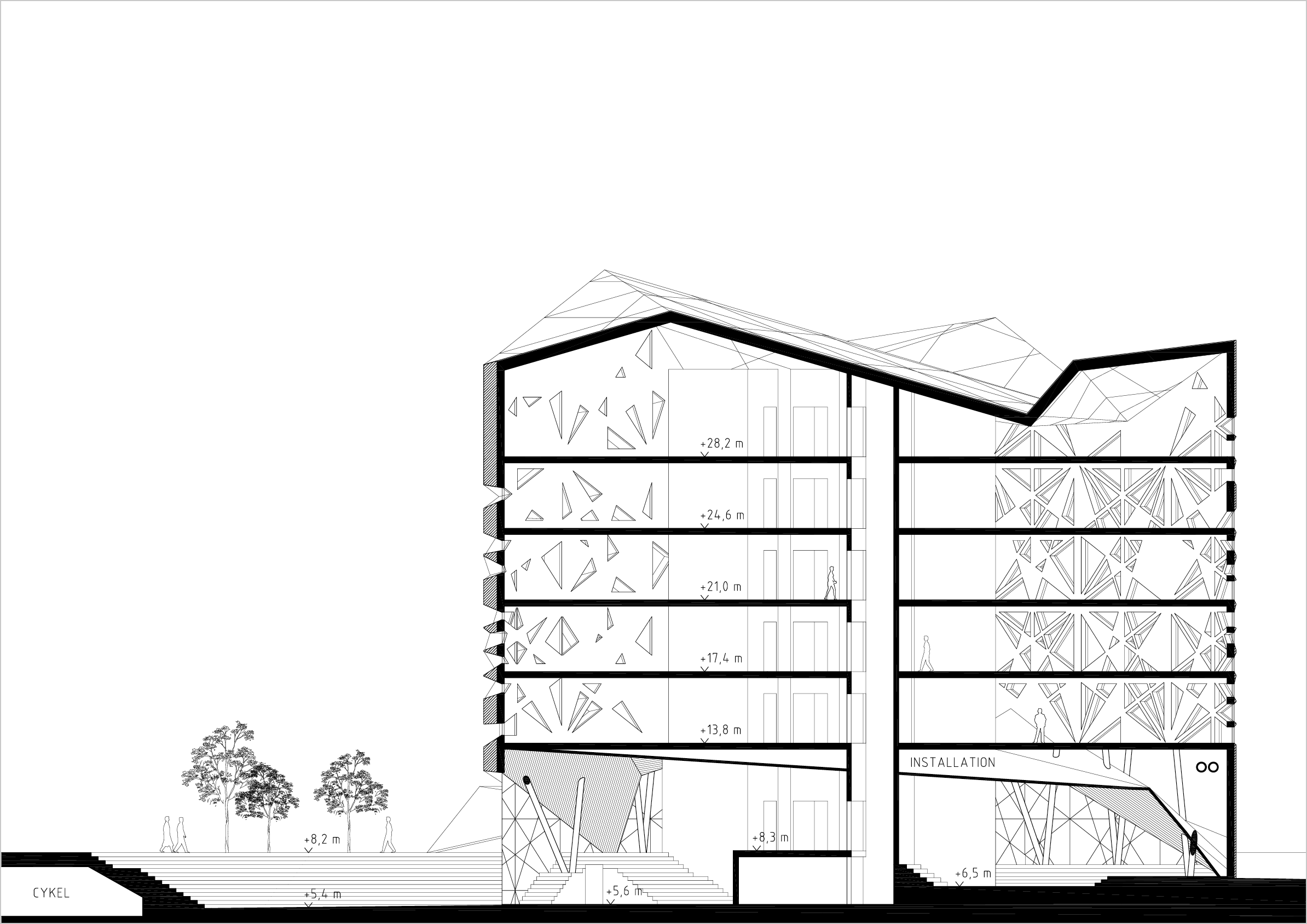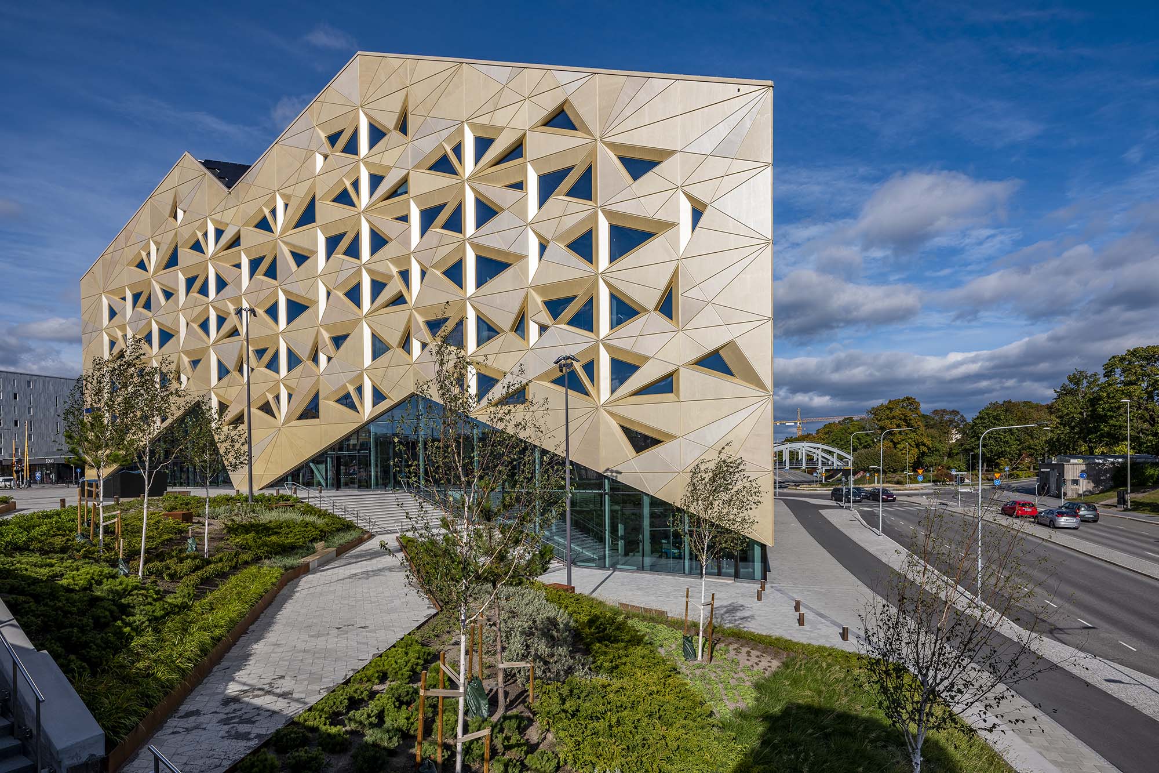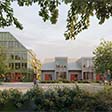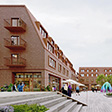Plus energy
In order to create a plus energy building, we have followed the principles of the Kyoto pyramid, the purpose being to minimise energy demand, to make both passive and active use of solar energy and to visualise and regulate the energy requirement intelligently while the building is in use.
Heating and cooling
To minimise the heating requirement, the building is being given a heavy framework, a high level of airtightness, windows with a low U-value, balanced mechanical ventilation with a high level of heat recovery, and low flush volume fittings to reduce consumption of hot water. Adjustment of fenestration and glazing quantities in relation to useful daylight incidence plays an important part in reducing the need for cooling. The building will have more windows on the north side, because these will reduce the need for cooling and improve the prospects of good daylight comfort. This is being combined with a sun-shielding strategy based on the façade itself being designed as a sun shield, by not fitting the windows flush with the façade. Cooling is being produced by utilising the naturally low ground temperature. No heat pump will be used. The only external energy supply is a small amount of electrical energy for driving pumps and fans. In wintertime the system will be used for preheating the ventilation air.
Electricity and lighting
Electric lighting will be adapted to the maximum amount of useful light in relation to the power requirement. Lighting will be controlled partly by occupancy and partly by not being used when there is daylight available. To minimise the electrical power used for fans, space is being provided for large ventilation ducts, which will mean low pressure losses and low energy requirements for the fans. Regenerating lifts will be used wherever possible.
Measurement and monitoring
The building’s energy consumption hinges to a great extent on the way it is used. Energy consumption measurement is therefore axiomatic and present three clear advantages:
1) Energy use will be displayed in real time to those using the building, which in turn will create awareness and make users more energy conscious.
2) Our continuous monitoring will enable us to quickly discover and remedy any shortcomings in the operational management of the building.
3) Through our monitoring during the operational phase we will be able to achieve our ambitious energy targets through knowledge feedback resulting in ongoing improvements.
Solar energy
Maximum use, both active and passive, will be made of solar energy. Passive use will be achieved by designing the façade in such a way that it screens off a large part of direct incident solar radiation in summertime but not in winter. Active use will be achieved by partially fitting the roof with solar cells. Together with complimentary wind power these will produce enough energy to meet the building’s primary energy requirement for the greater part of the year. A surplus will be exported in summertime and energy purchased from the grid during winter. Taking the year as a whole, the building is expected to generate an electrical energy surplus, making Juvelen a plus energy house. The energy needing to be imported during parts of the year will be chosen with reference to the least possible primary energy requirement. We have chosen district heating for meeting the building’s heating requirement. The electrical energy imported will be wind power based on future wind farms. Instead of purchasing green power already on the market we will ensure that new wind farms are constructed.
Tenants
Our aim as landlord is also to be able, at a later stage of things, to offer LEED certification of the tenants’ operations. As developer we have both an environmental responsibility and an interest in strengthening the building’s positioning and trademark. This we can achieve partly by educating and assisting our tenants in their certification work, gladly in partnership with the Municipality of Uppsala.
