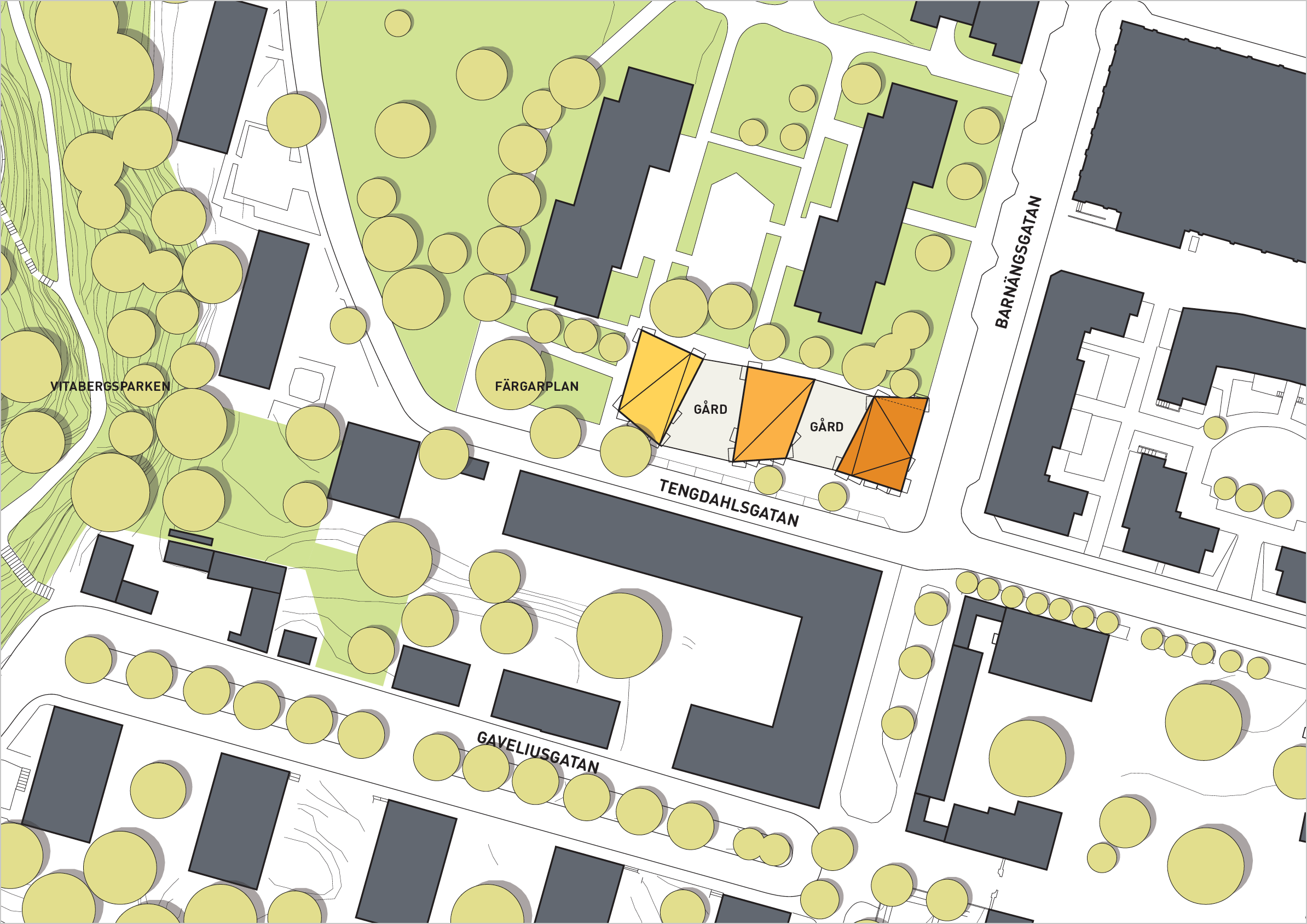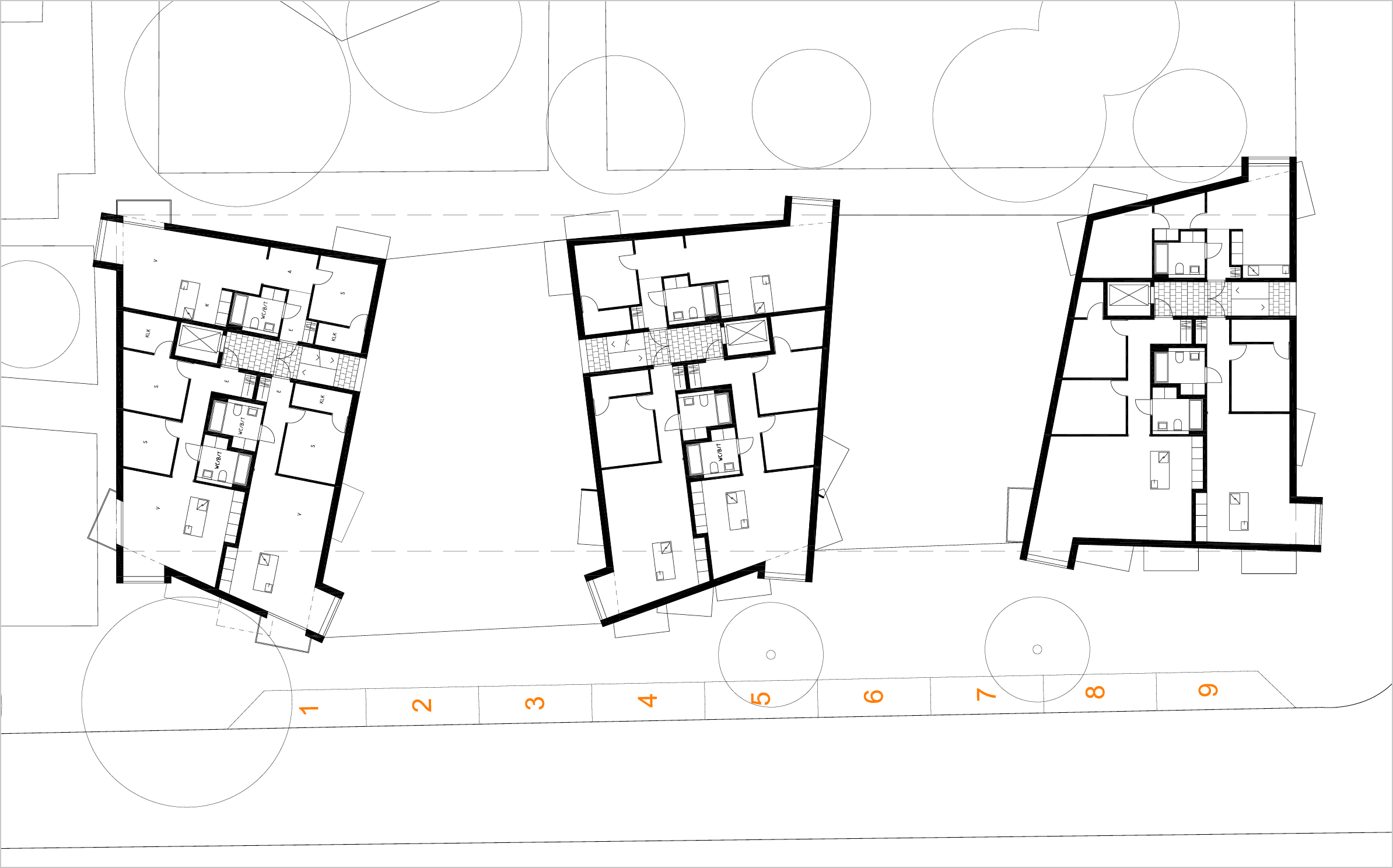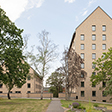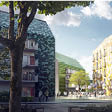Our scheme puts three buildings on the site. This has three advantages. Firstly, our buildings counterbalance the relatively large ones round about. Secondly, each building can be individually designed, which will mean more variety on the site. The three apartment volumes impart an airy quality to the site and leave room for two sunny courtyards. A preschool can very well be housed in one of the buildings. True to the wishes of the City of Stockholm, we have created housing blocks with great emphasis on architectural design. The scheme is nicely balanced and adapted to the site. The three different building heights step down towards the park. At the junction of Tengdahlsgatan and Barnängsgatan we respond to surrounding fronts and corners. Commercial premises, bike stores and other communal spaces can be provided on the bottom storeys.
Söderkåkar
Utopia Arkitekter AB has been commissioned by Folkhem to devise a new housing development in the Södermalm district of Stockholm. We have code-named our scheme Söderkåkar. Our aim has been for the scheme to allude to Södermalm’s tradition of building with wood, but without being retrograde or nostalgic. Instead our “Södermalm Shacks” are modern, sustainable and exciting solid timber buildings whose architecture blends with the pre-existing development.
| Municipality | Stockholm |
| Location | Tengdahlsgatan, Södermalm |
| Client | Folkhem |
| Type | Bostäder |
| Year | 2012 |
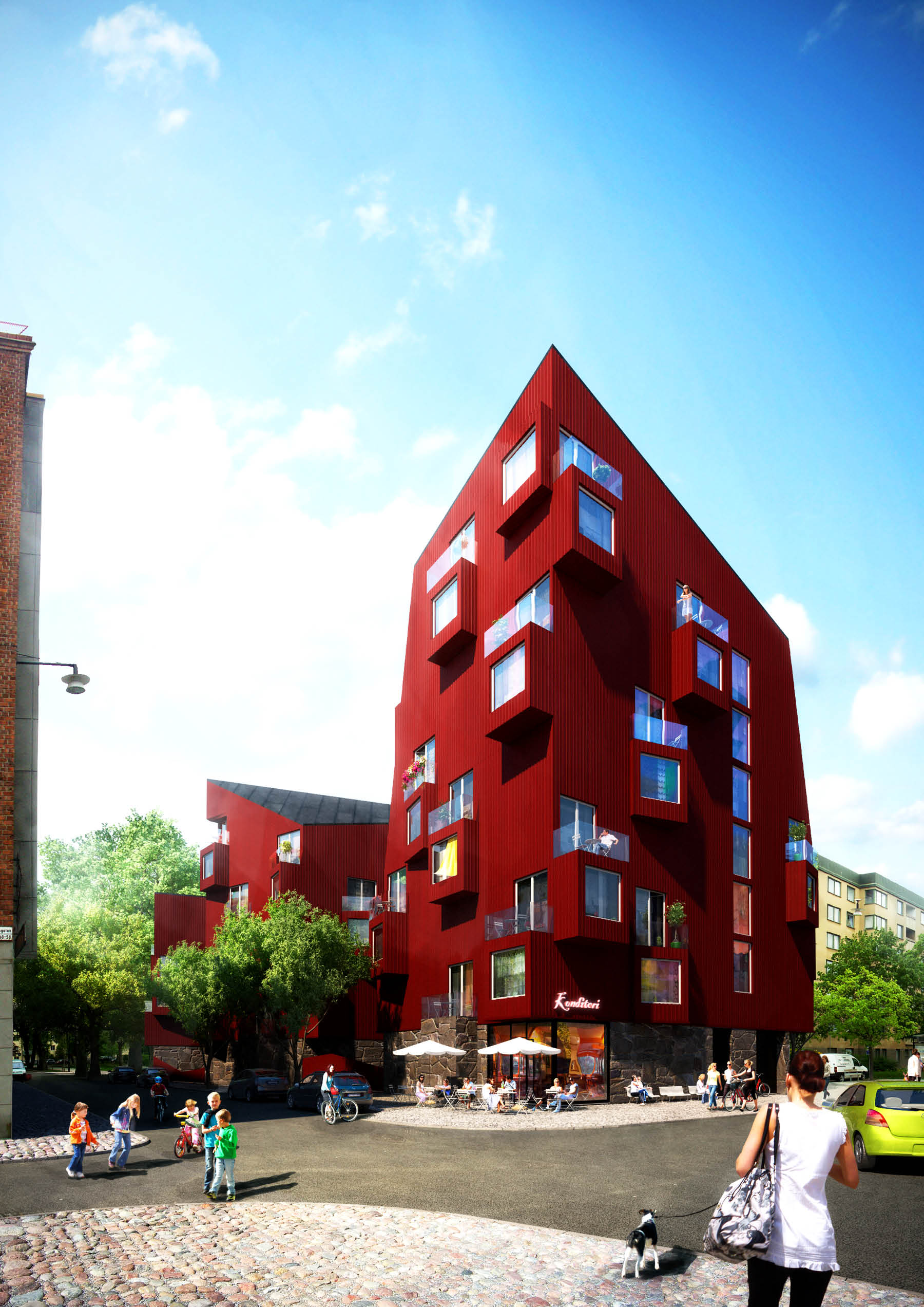
The site today
The proposed site is owned by the City of Stockholm and located at the junction of Tengdahlsgatan and Barnängsgatan in Södermalm. At present it is an asphalted parking lot with spaces for 16 cars. The plot is surrounded by a number of apartment buildings from various periods and in various styles, ranging from four to seven storeys high. Vitaberg Park is situated to the north of the site.
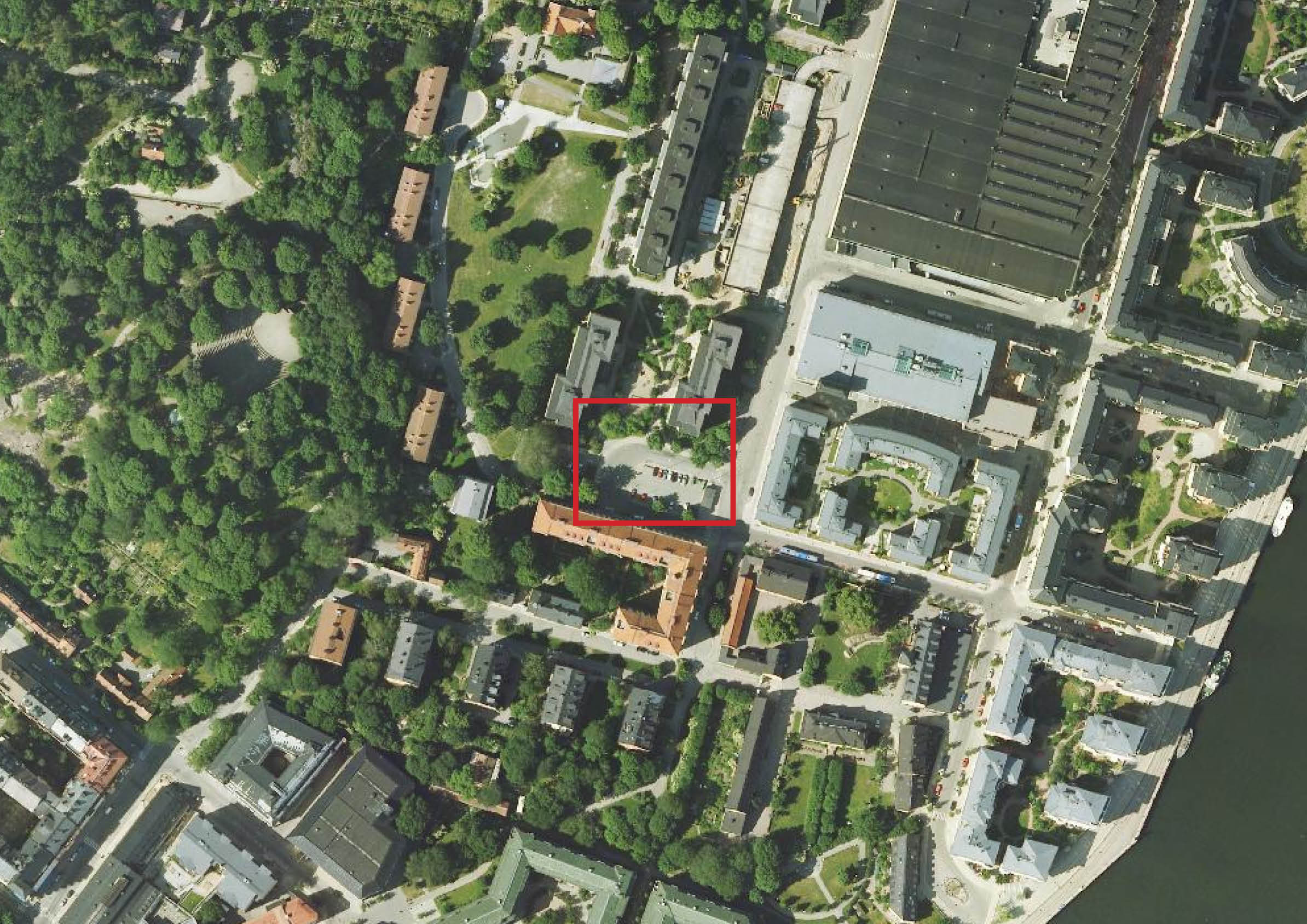
Elevation
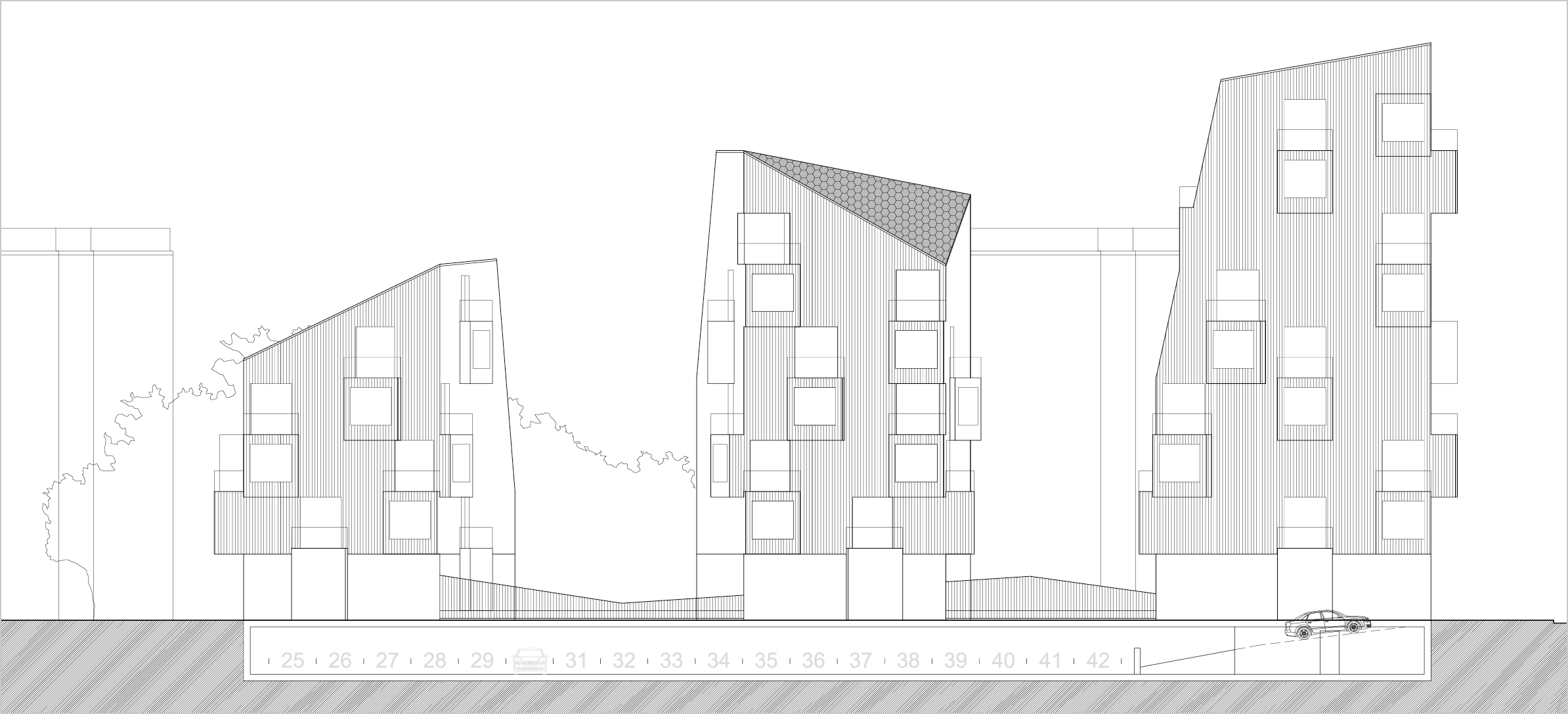
The Söderkåkarna blocks are painted Swedish red and have stone bases. The roofing is of sheet metal and sedum, and the roofs are pitched for solar panels. The buildings are “corkscrewed” and twisted to give them a separate and varied identity. Building heights are ranged in descending order, so that the building next to the park has a daintier aspect, while the taller building on the corner of Tengdahlsgatan and Barnängsgatan generates more of a city atmosphere. The buildings also include a number of bay windows and balconies, which enhance the residential standard by means of more varied layouts and better lighting conditions. The bottom storey comprises commercial premise with sections of open glazing on the street side.
Söderkåkarna contains various types of apartment, ranging from 3 to 5 rooms plus kitchen. In this way the buildings are suitable for residents of different ages, at different stages of life and with differing needs. The flats meet requirements of easy access and high residential standard. All of them have both bay windows and balconies. The end flats in all three buildings have views in three directions. In addition, the uppermost storeys of the corner building overlook the water. The scheme includes about 50 flats altogether.
Parking
Parking takes the form of a garage under the buildings, accessed from Barnängsgatan and containing 42 parking space. The 16 existing parking places now destined to disappear will be made up for in the garage and along Tengdahlsgatan, where 9 more spaces will be provided. 51 parking spaces will be created altogether
